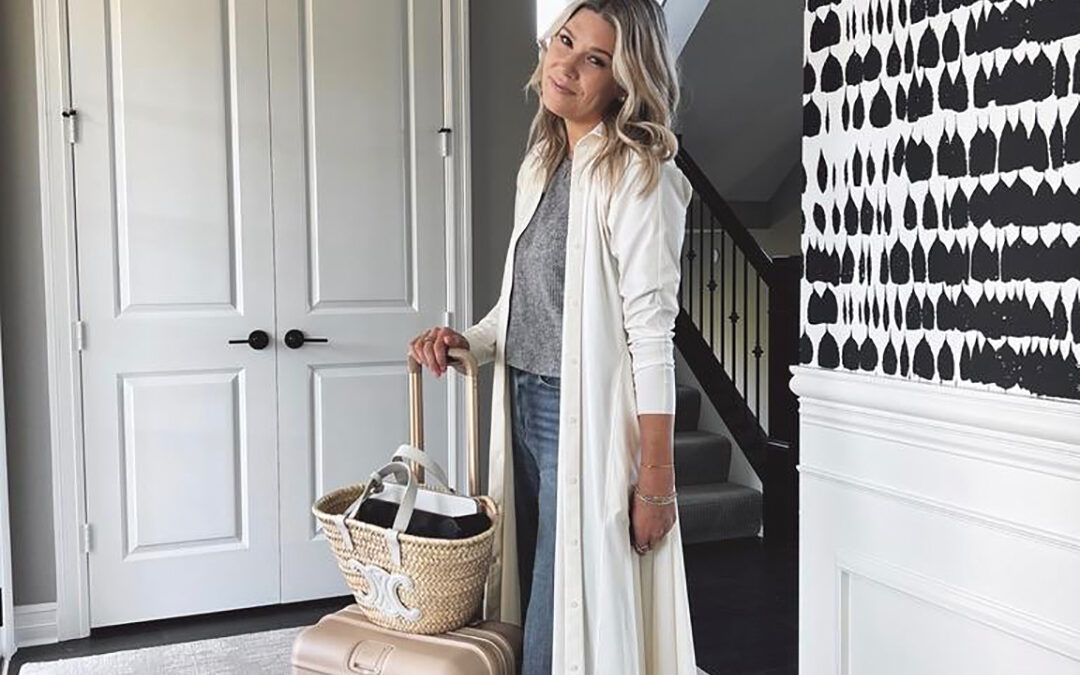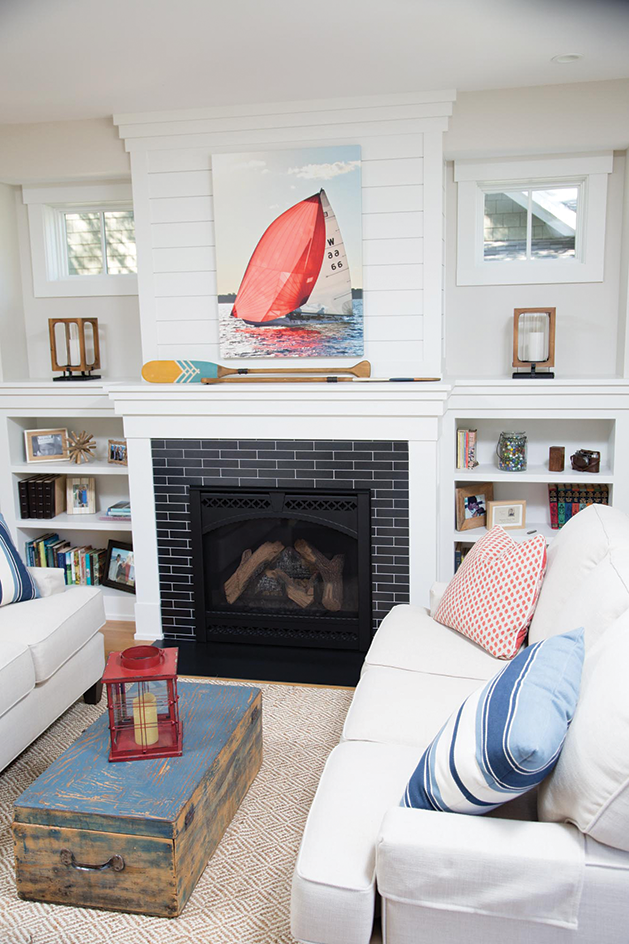
Joel Schnell
Contractor couple channels their passion for boating into nautical-inspired cottage.
Emily and Ed Cox of Cox Contracting have been helping local families create their dream homes for over 22 years. When a rare property popped up for sale on Third Street in White Bear Lake, it was time to use their skills and expertise to execute a vision they had for their own sailors’ paradise right off the lake.
“We didn’t expect this to come on the market, so it took us some time to decide exactly what we wanted to do,” says Ed Cox, a journeyman carpenter whose successful general contracting business focuses on custom homes, remodeling and additions. Ed’s wife and business partner, Emily, grew up in downtown White Bear. Along with their children, Eddie and Kate, they are avid sailors, and launch their boat at Ed’s parents’ place, which just happens to be next door to the Third Street home, another major selling point.
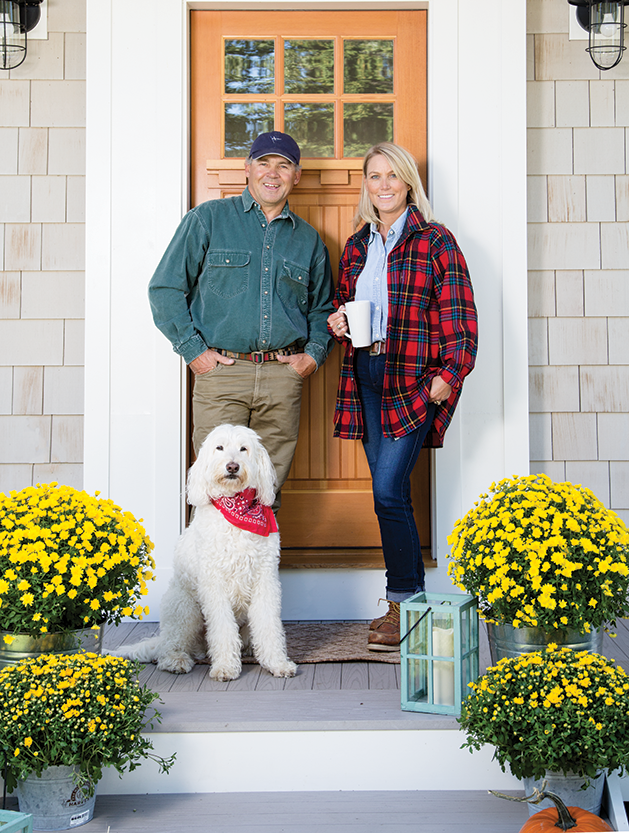
Emily, Ed and Duncan Cox in front of their cozy cottage, just steps away from the shores of White Bear Lake.
“The first week we owned the property, a big storm came through and the neighbor’s tree fell on a small side porch on the old house,” says Emily. “Ed crawled up on the roof to remove the tree and said, ‘Em, come up here!’ so I climbed up the ladder and looked out towards the lake, and that’s when we realized we could see the entire lake from the roof. That is when we decided to for sure build on the lot. And a second story was a must.”
With grown children, the Coxes chose to downsize from a 4,500-square-foot home in White Bear Township. “We wanted to keep the integrity of the neighborhood and not build a McMansion,” says Emily. “We wanted [the house] to be fitting for the neighborhood and keep it our taste.”
It was all hands on deck for Ed and Emily, who discussed, designed and constructed the new house, along with their long-time team of professionals. The original structure was taken down to the foundation, which was further excavated an additional 7 feet by 35 feet. The original foundation was reinforced and the basement ceiling was raised by 5 inches, and the new two-story cottage structure was completed in March, which has 2,300 square feet of finished space. According to Ed, normally a project of this size would be about a five-month build; however, the Coxes forged ahead while running their own business, spending nights and weekends on the home for nine months.
The new basement has a media room and a bedroom, which is currently used as the business office. The main floor features an open-concept great room with two casual seating areas. Emily, who is skilled in making design choices for her clients on everything from tile to carpet, chose finishes and adornments that had a casual, coastal style.
There are nautical details throughout the home in lighting, accessories and artwork, as well as fun features sailors will appreciate, like boat cleats for hooks and a dock-inspired walkway on the deck. The gathering room features a fireplace with built-in cabinetry. Light from transom windows help the space achieve an extra-airy and bright feeling.
The focal point of the room is the oversized kitchen island with white marble countertop. White Shaker-style cabinets, custom made locally, and a white subway-tile backsplash, contrasted with a honed black granite countertop, give the space a clean and fresh look. The Coxes used their insider know-how to find the “wow” factor in appliances without breaking the bank. They achieved the look of a Sub-Zero fridge with a side-by-side refrigerator and freezer, which are each 36 inches wide, but only 24 inches deep. “We put in the nice Capital range and oven; these guys broke away from Wolf and started their own company,” says Ed. “It’s the same quality, but less money.”
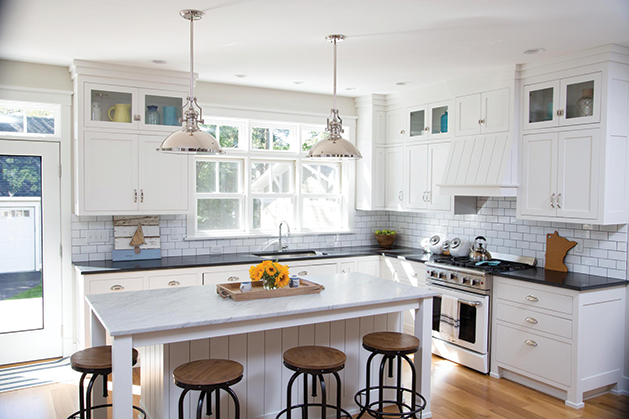
Ed takes extra pride in his woodwork and included large window casings and sills, and shiplap in the powder room and mudroom. “I’ve been putting up shiplap long before what’s-her-name started putting shiplap on,” laughs Ed (referencing HGTV’s Chip and Joanna Gaines).
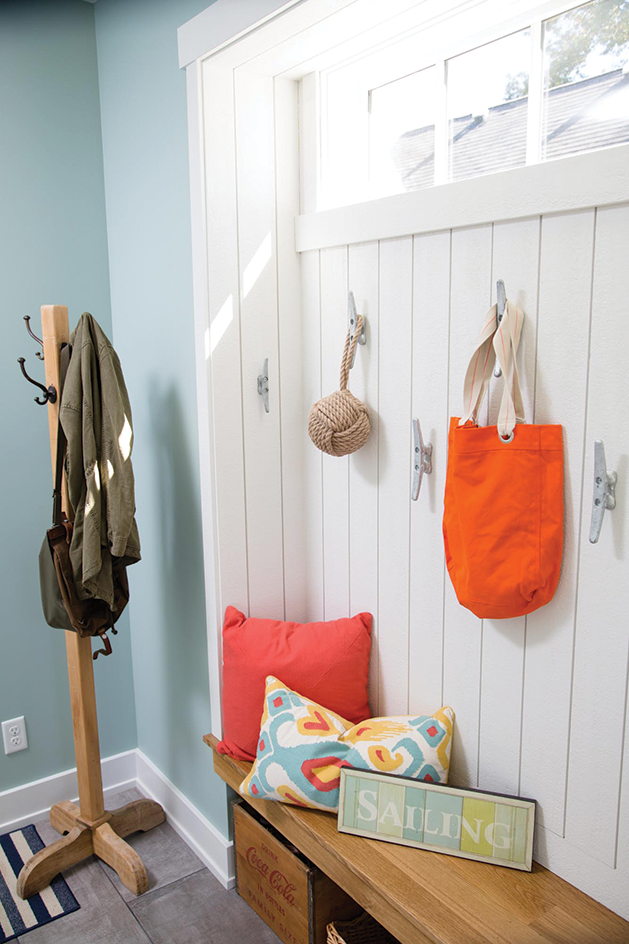
Five-inch rift- and quarter-sawn white oak flooring is throughout the main level. “I’m a big fan of white oak; it’s darker and the mixture has more character in it. It performs really well,” adds Ed. The upper floor has a laundry room, second bedroom and full bathroom. Their daughter Kate, who is a recent White Bear Lake Area High School graduate, had an idea for a unique lofted space in her bedroom.
But the pièce de résistance is the owners’ suite, with a panoramic view of White Bear Lake. Not surprisingly, Emily’s favorite place in the home is the bedroom’s sitting area overlooking the water.
“It’s been a fun project. It was a lot of work,” says Emily. “I’m thrilled I live down here now. I have so many fun memories walking up town, and now it’s fun doing that as an adult.”
“It’s perfect,” says Ed. “We can keep our boat [by the lake] and walk around the corner. It worked out nice.”



