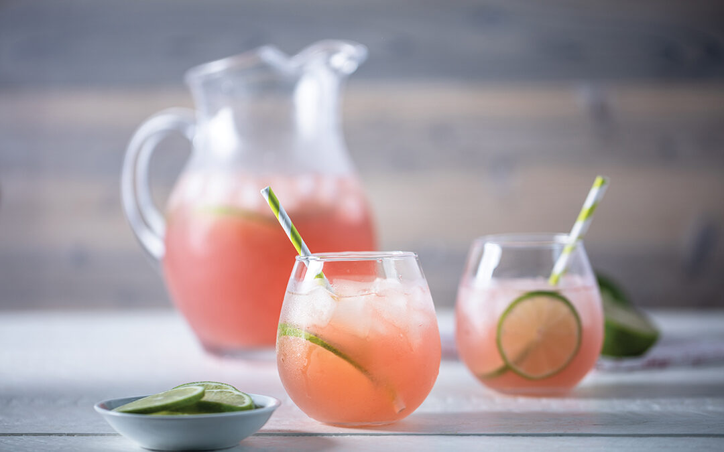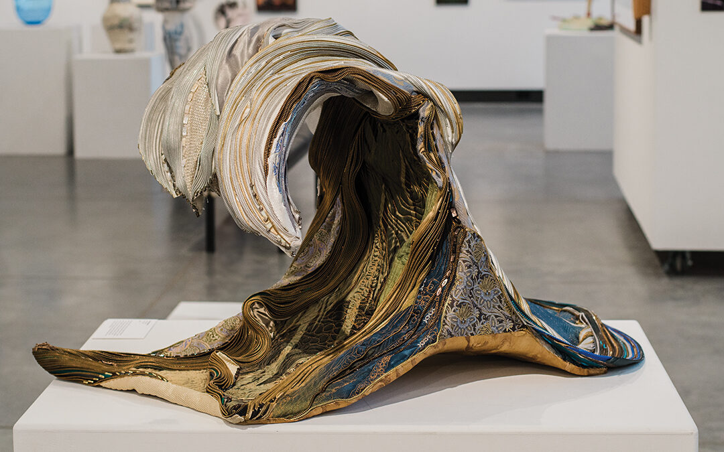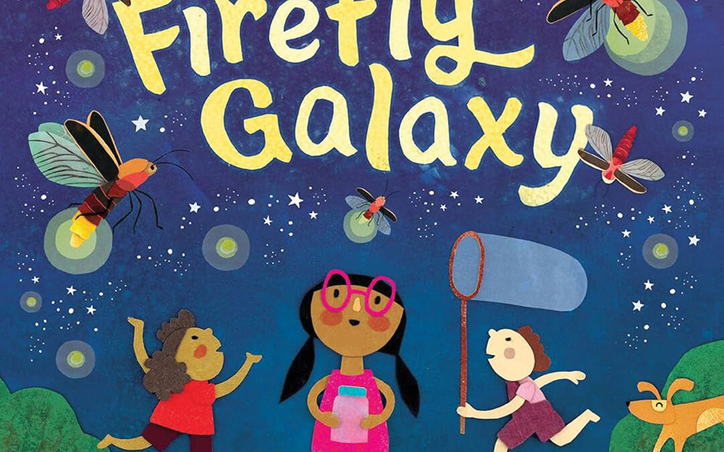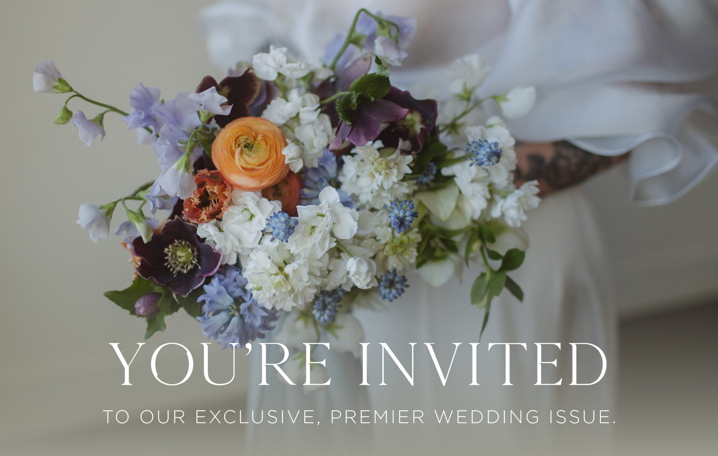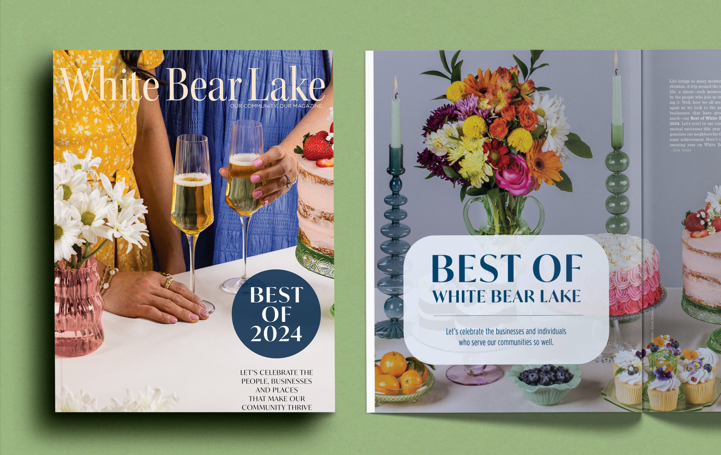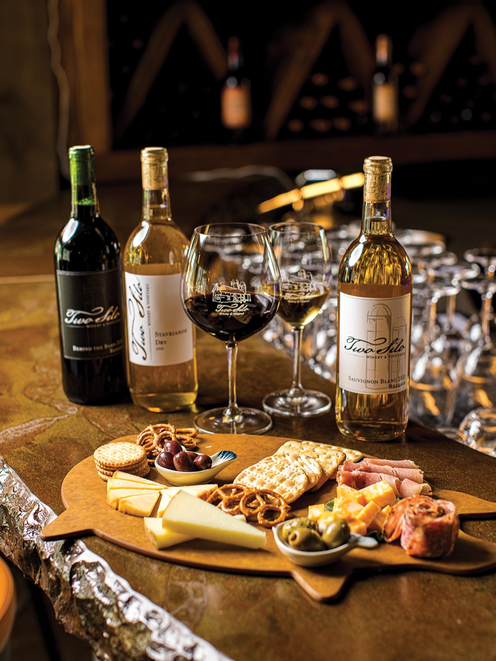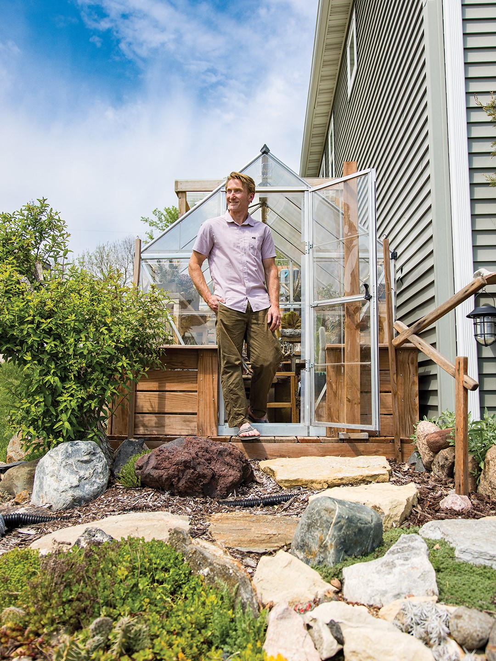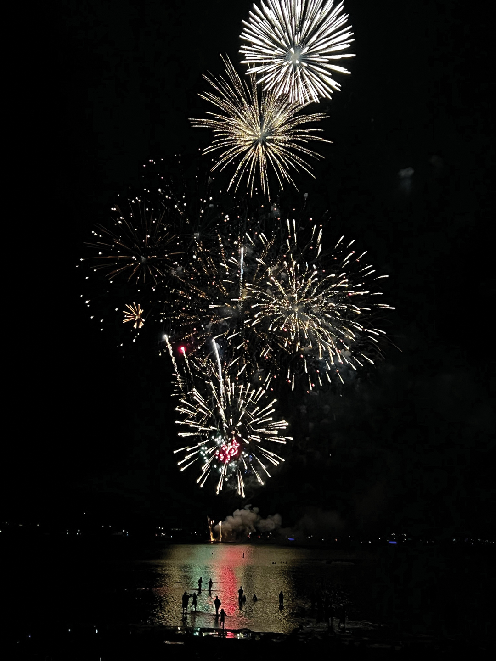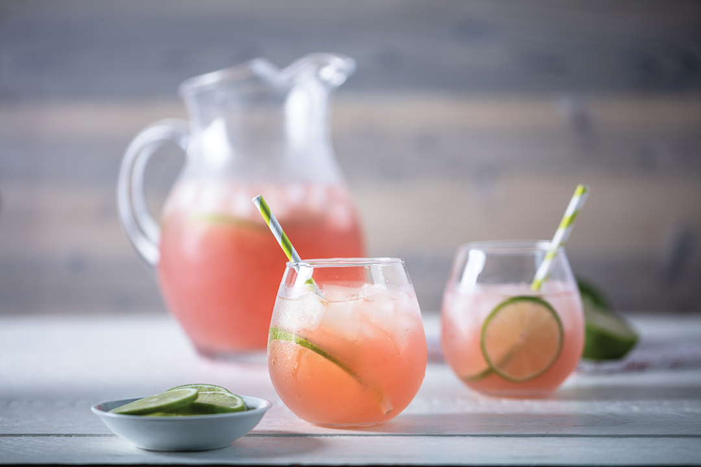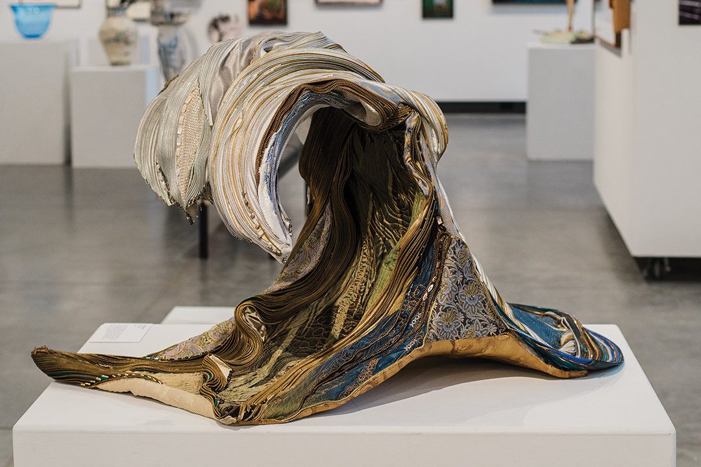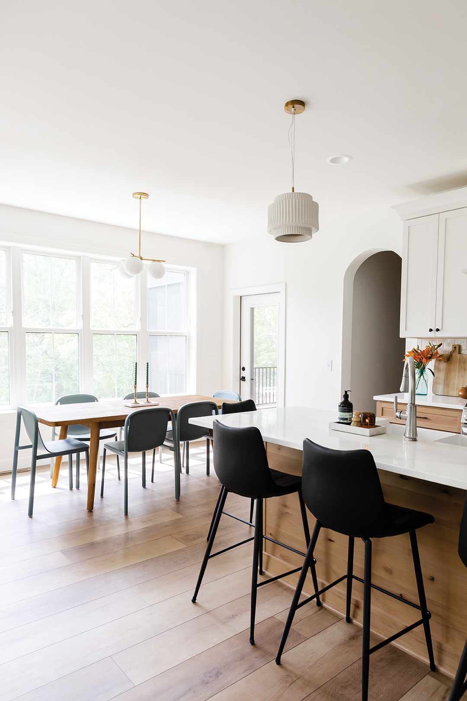
Photos: Chelzie Lopez Productions
Aesthetics drive home design. Modern, traditional, craftsman, Hamptons; there’s a unique style for every homeowner.
For one local family embracing a quiet setting in the Mahtomedi school district, nostalgia, nature—and some kitsch—would inspire the construction and design of their new home.
Nestled along Quail Street, the 4,158-square-foot, four-bedroom and four-bathroom home is a new build in the Hagstrom Builder Villas on Quail development. Hagstrom Builder worked in tandem with Royal Oaks Design on the home’s architecture and design, and Jordan Willaby at Willaby Way on the interior.
Hagstrom Builder project manager Nils Hagstrom says customization was just as important as location for the homeowners. “We got to work through the design together and be part of that process rather than just having to choose from a couple of different floor plans. We’re a fully custom builder, so it’s a customized experience, tailored to each client that we work with, and I think that they definitely valued that,” Hagstrom says.
The main level is airy and minimalist, with pops of character sprinkled throughout. “Natural light and big windows were a huge priority for us and why the main living space is my absolute favorite,” says homeowner Tamara. “We can see the view out the back and the windows are big—it’s very open with big built-ins around us.”
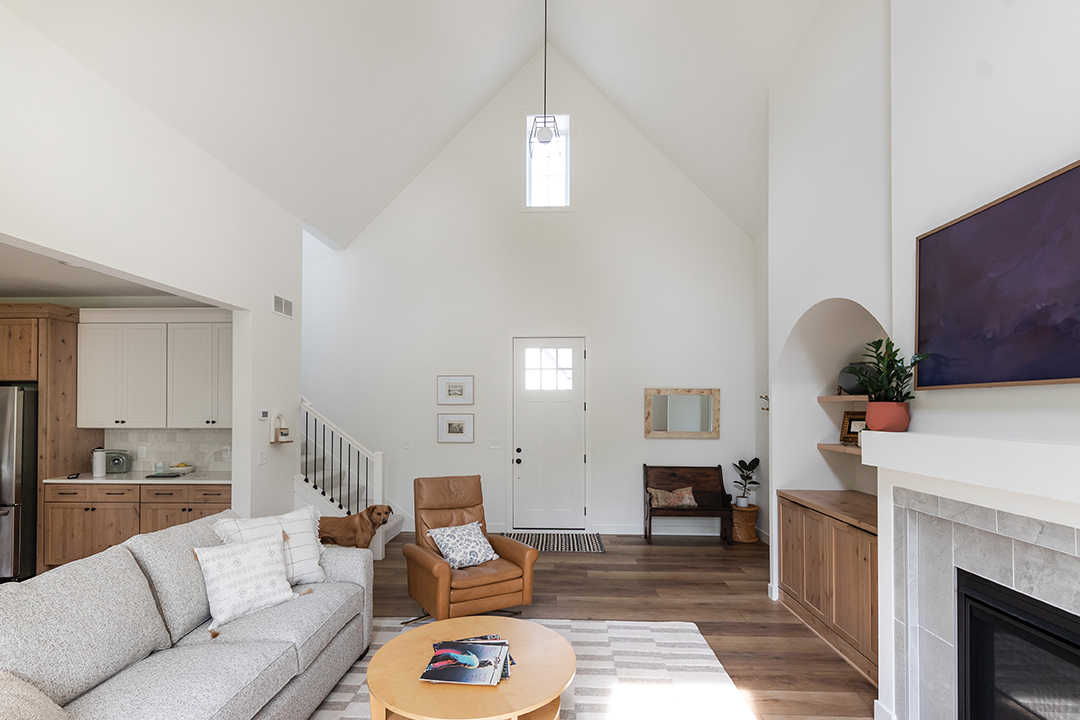
Neutral tones—found in the kitchen’s walls, two-tone cabinets (featuring knotty alder with coriander stain on the lowers and painted linen white finish on the uppers)—bring in the Scandinavian style Tamara is fond of. “I went with the Scandinavian style because we love being outdoors, so the white and the wood of the Scandinavian style really brought in those earthy tones,” she says.
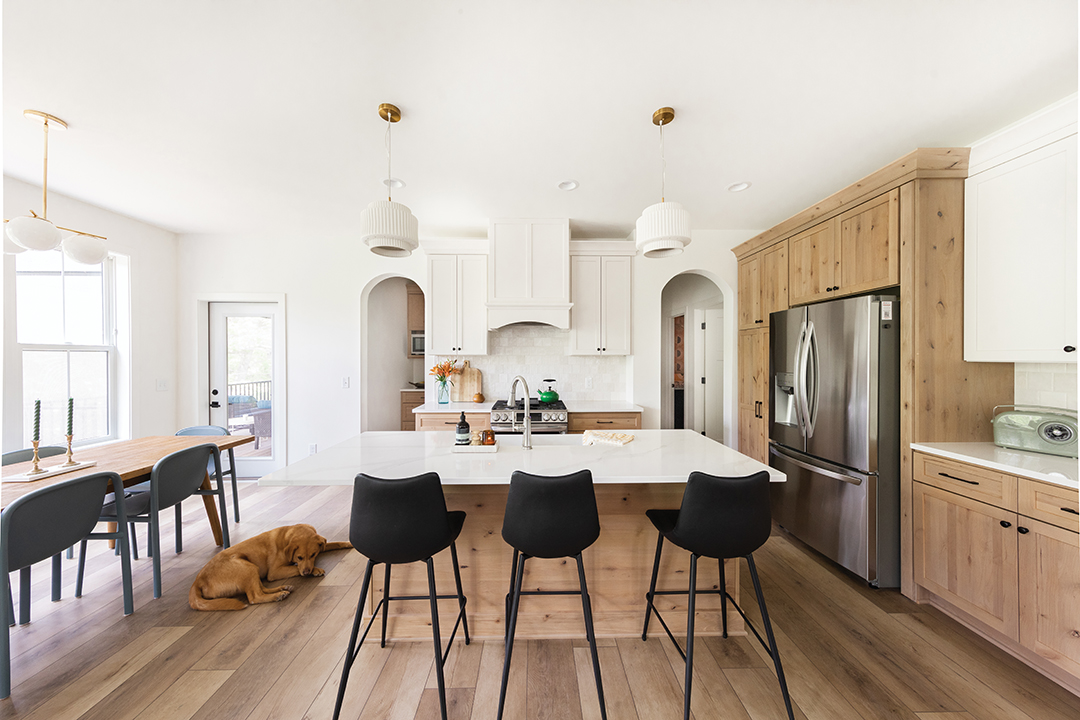
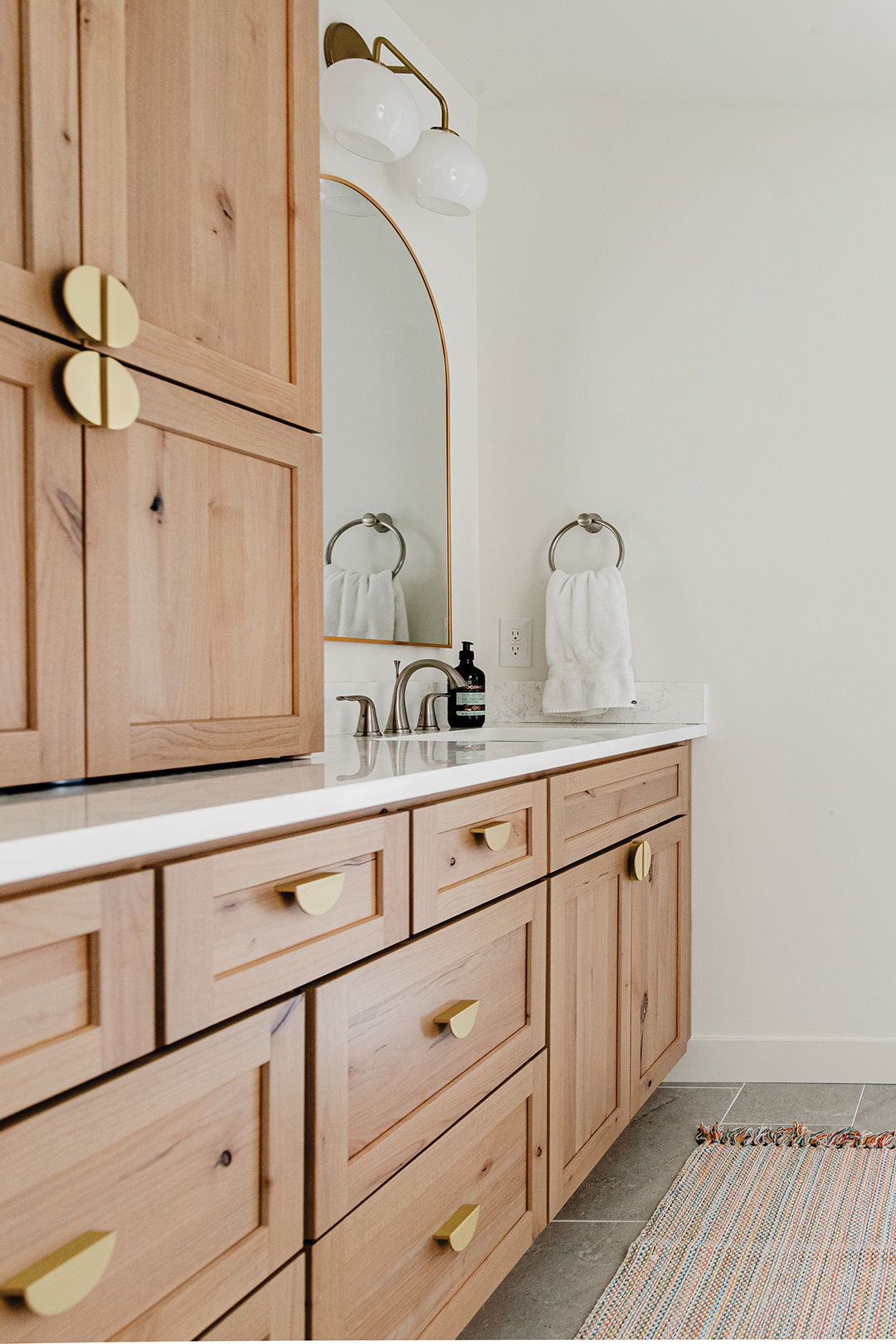
But throughout the home, pops of character, enthusiastic patterns and vintage elements elevate and complement the otherwise minimalist design approach—a nod to Tamara’s childhood. “I also have a very eclectic element to me, too, so I do like vintage, and that element is also in our house,” Tamara says. “It reminds me a lot of when I was younger and I was in my mom’s house and just a lot of nostalgia from my childhood.”
In the powder room, orange wallpaper with black and white circles offers an art deco feel. In the upstairs bathroom, hexagonal gray tile with a geometric pattern brings visual interest. In every room, creative, midcentury modern sconces and lighting fixtures play off the organic feel of the space.
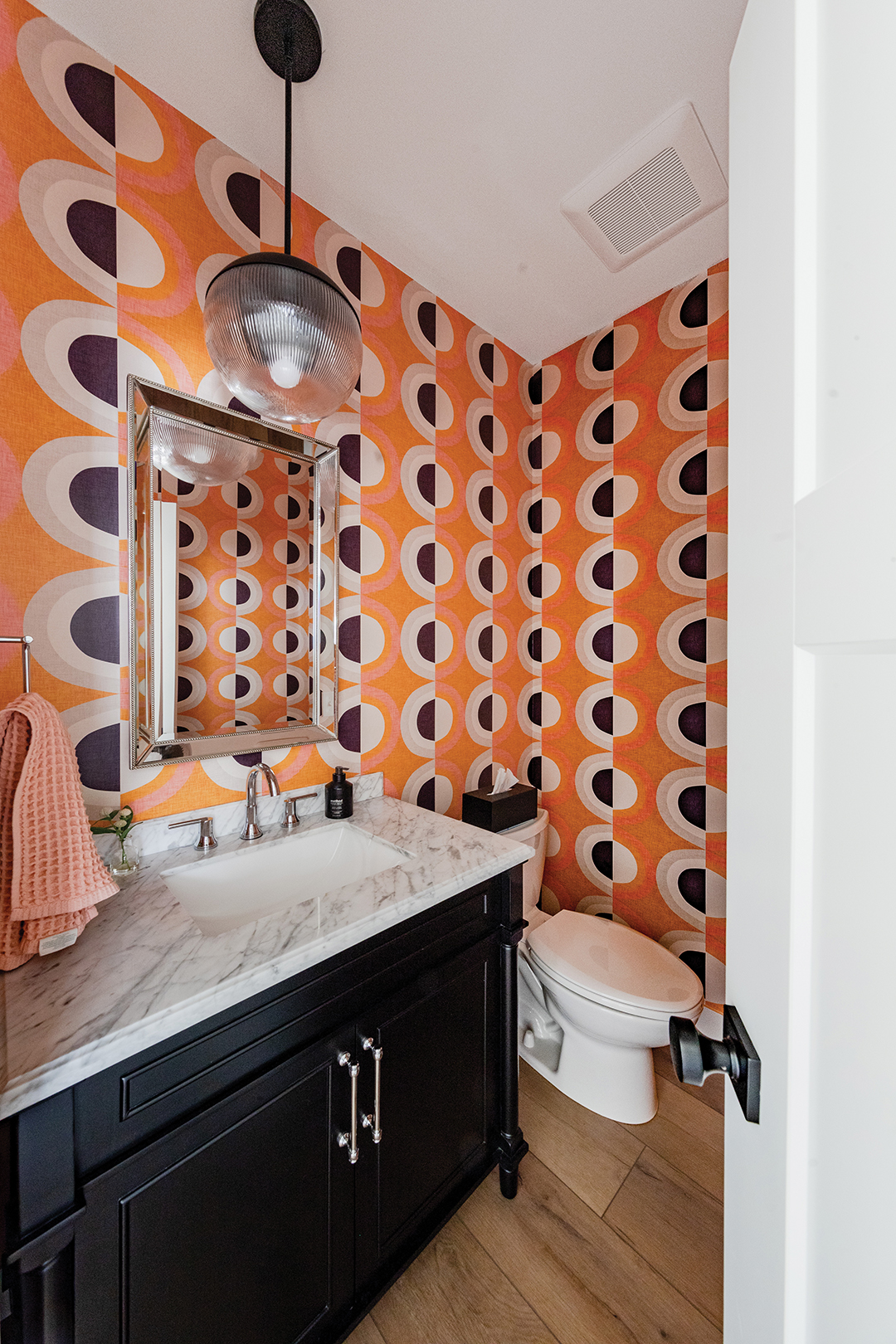
“Each room has a unique accent—such as tile, wallpaper or lighting—but the elements all work together to give it a cohesive feel,” Willaby says.
Functional elements throughout the home fit the family’s lifestyle. The main level office and playroom features a “pretty green-gray color accented by a funky light,” Willaby notes. A working pantry in the kitchen hides a microwave and additional storage; the laundry room and mudroom include custom built-in mudroom lockers. Heaters were installed in a three-season porch to extend its use through the year, along with a built-in projector screen for entertaining.
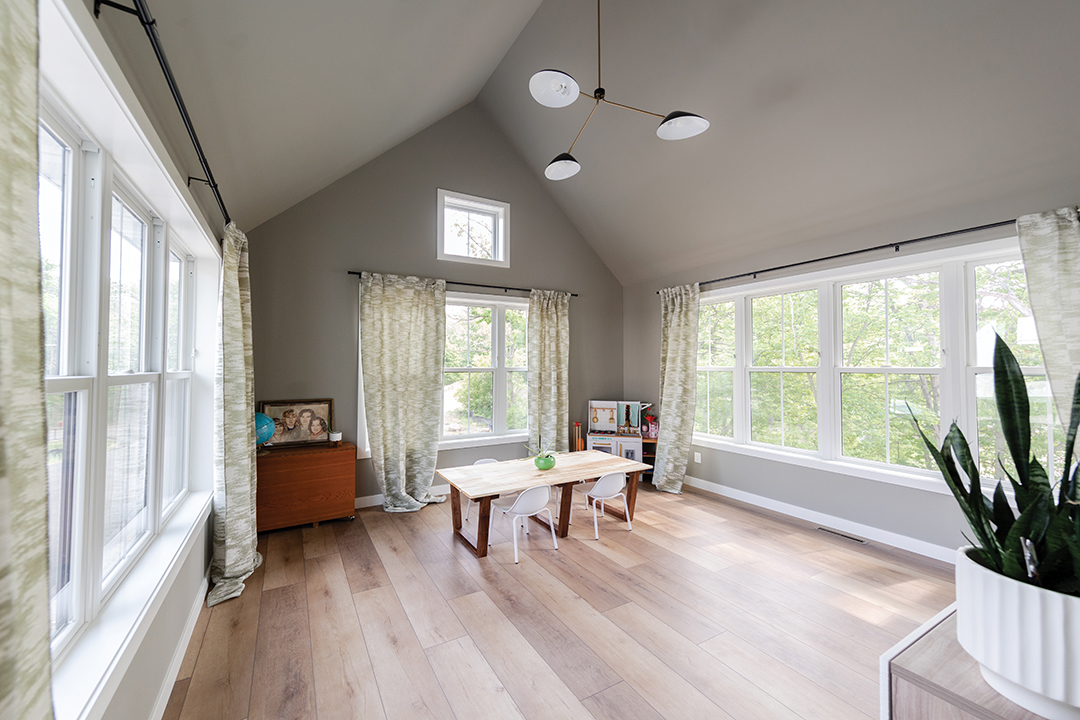
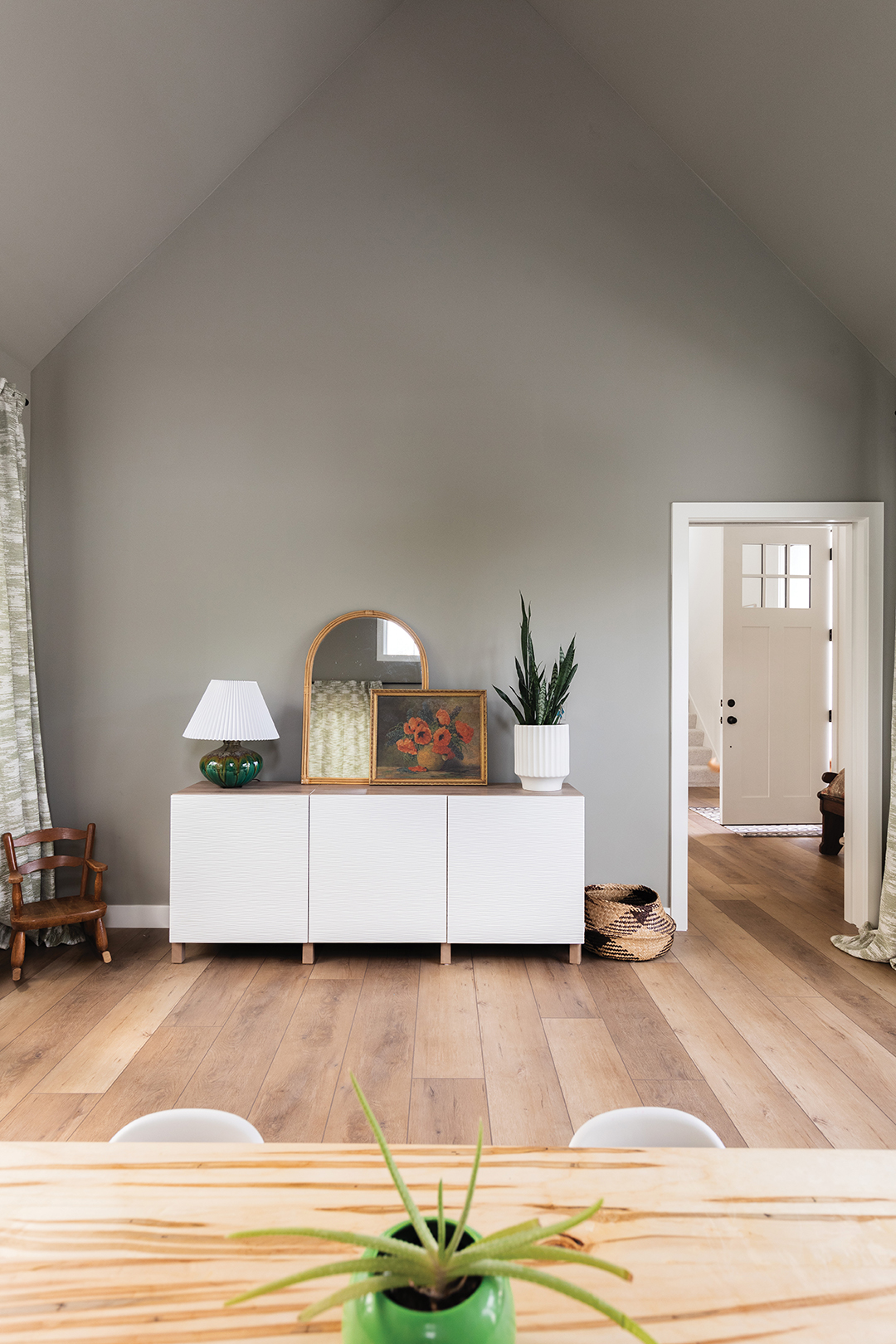
“My favorite thing is just [being] along for the ride and representing the client and what their priorities are and trying to steer them in the right direction,” Hagstrom says. “…This house was very fun to do and see the final product.”
Hagstrom Builder
651.777.8563
Facebook: Hagstrom Builder
Instagram: @hagstrombuilder
Royal Oaks Design
651.765.4751
Facebook: Royal Oaks Design
Instagram: @royaloaksdesign
Willaby Way
507.621.1251
Facebook: Willaby Way
Instagram: @willabyway

