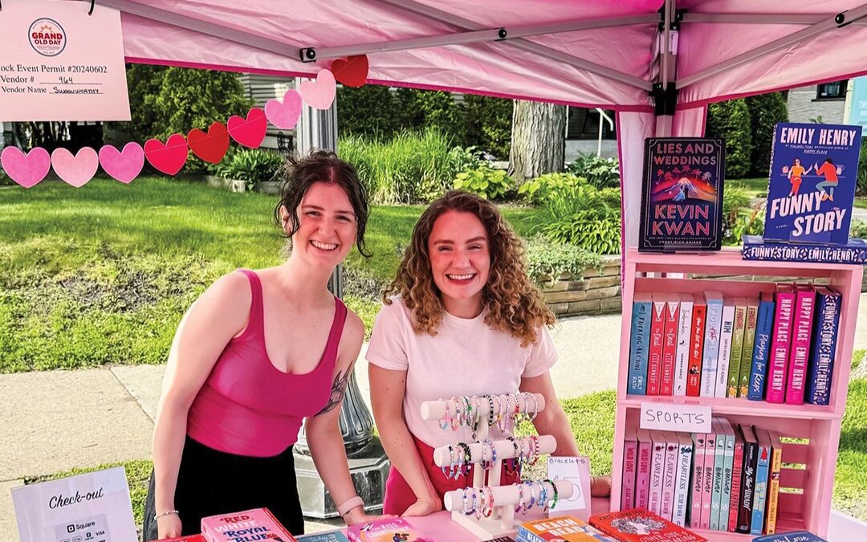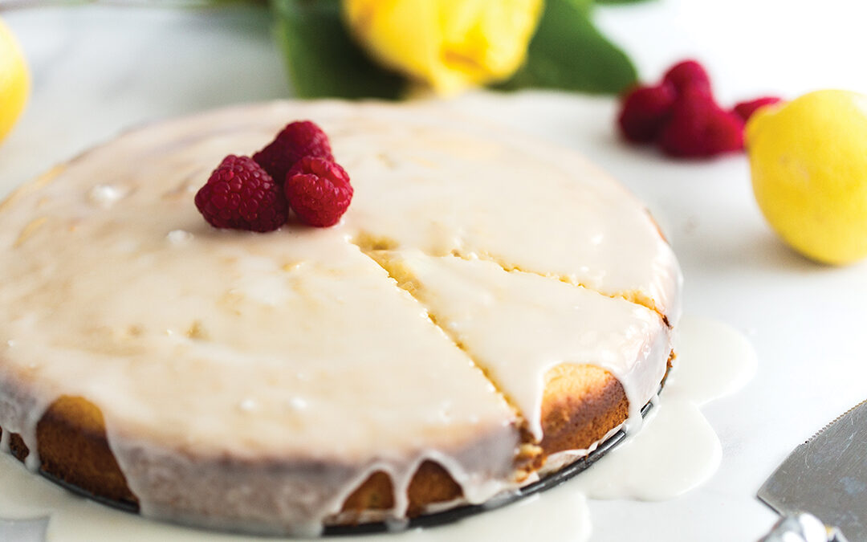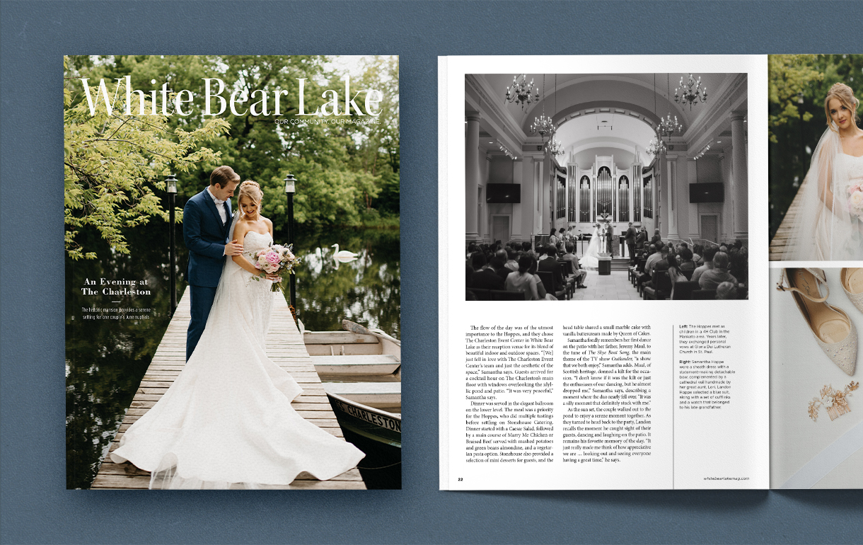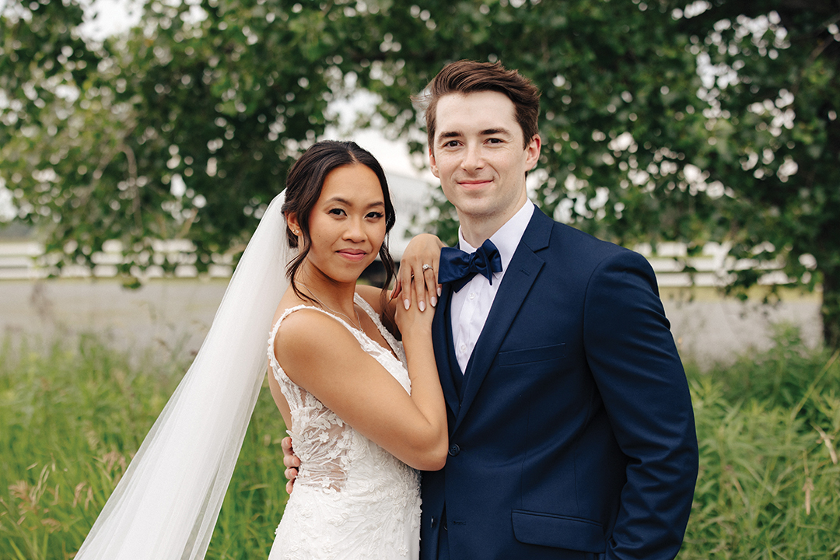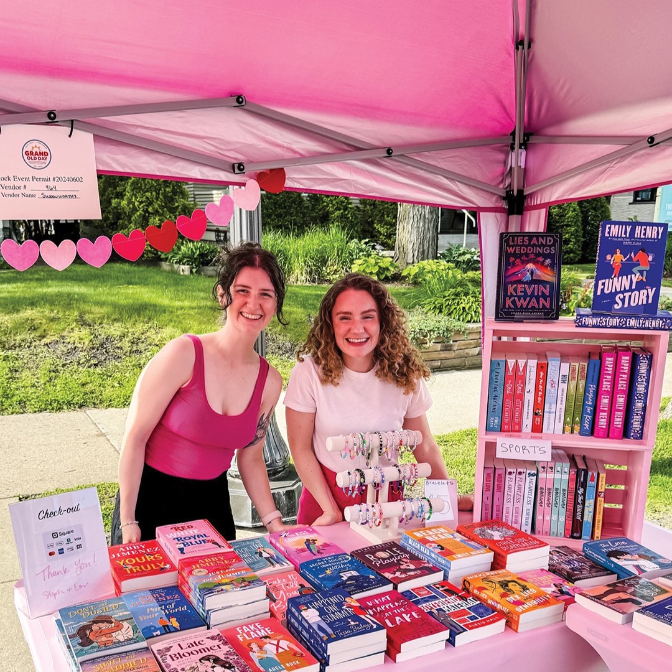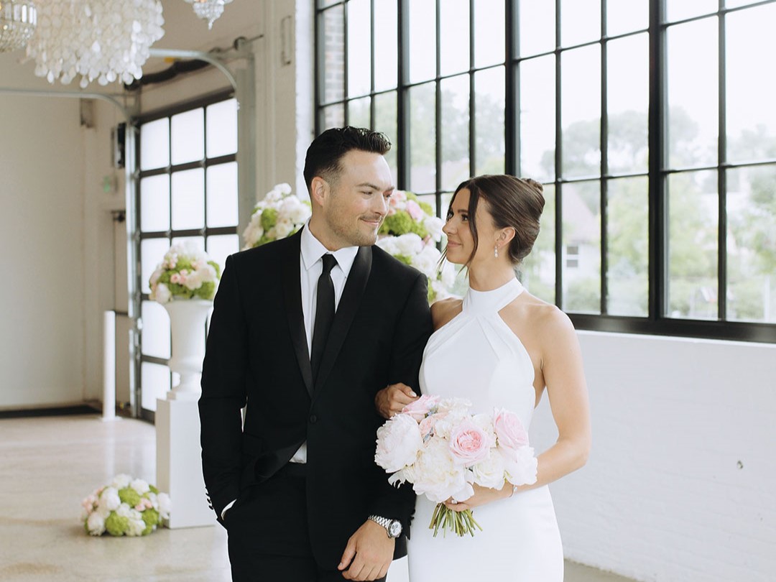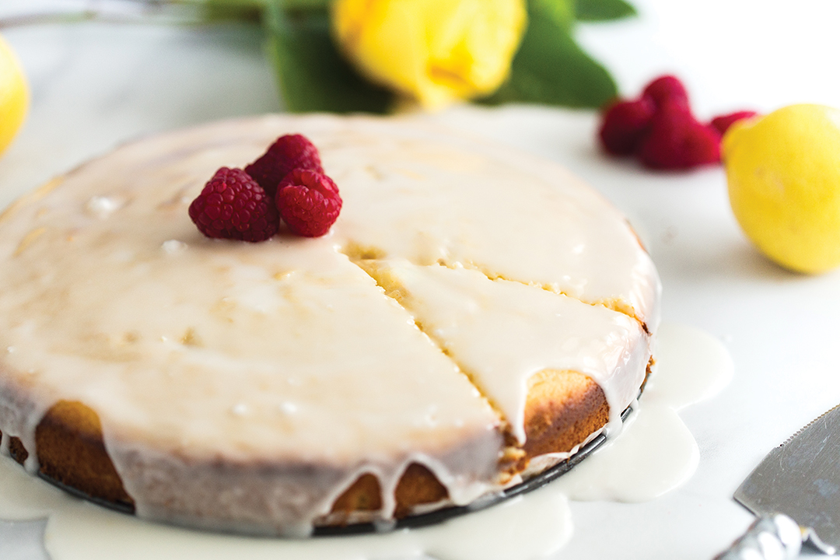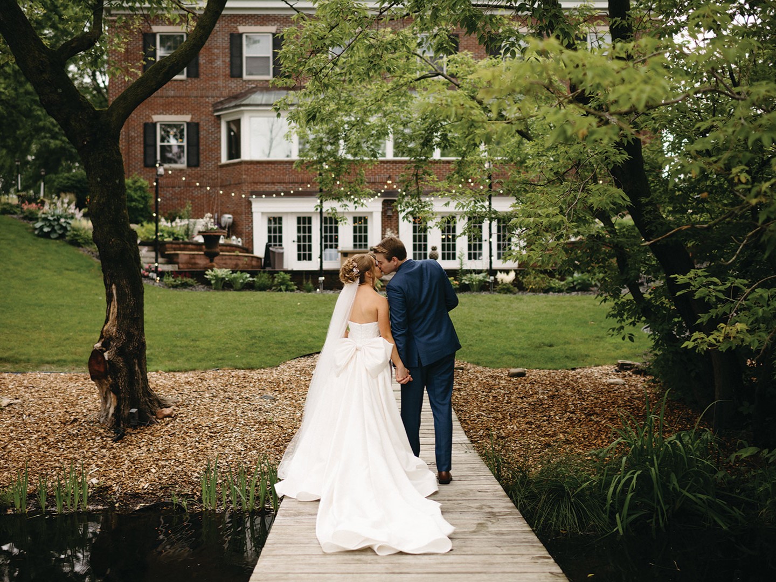
Photo: Tate Carlson
White Bear township-based business builds diminutive dwellings.
A feature story on homes usually involves a big home or elaborate remodel, because, let’s face it, we live in a culture where “bigger is better.” But there’s a growing movement that has people re-evaluating the idea of the American dream, and local expert Jim Wilkins is making dreams of an energy efficient, affordable lifestyle come true for people all over the country.
While the concept of downsizing isn’t new, the tiny home movement is really about choosing a simplified life. “Tiny homes are typically 64 to 300 square feet,” explains Wilkins, who owns Tiny Green Cabins, a leading custom builder of transportable and sustainable tiny houses and micro homes, and has more than 40 years of experience in construction. “They are built with the same craftsmanship as any standard home.” He founded Tiny Green Cabins in 2008 after the housing market crashed. “A headhunter gave me the best advice: To take stock in what I know and create my own work,” says Wilkins. He returned to his passion for carpentry by creating custom tiny homes from “seed to seal”: He consults, designs, builds and transports each tiny home to its owner.
And not only does Wilkins–along with sons Nathann and Caleb—design, build and transport these diminutive dandies, but he has first-hand experience living in one. “I was going through a divorce, and my tiny house became a safe house for me, like a nest,” he says. “Getting rid of all my stuff helped me really figure out what was important.”

Photo: Jim Walkins
The Nuts and Bolts
Unlike a mobile home or RV that is mass-produced and suited for people on the go, tiny homes appeal to those living and working somewhere full time, who want a simpler and more affordable lifestyle. Tiny Green Cabins are built with wood or steel framing, are well insulated, and, with a traditional pitched roof, feel more like a real home rather than a vacation trailer. And if you do happen to move, the home can be relocated.
The tiny homes movement is spreading across the country, with tiny house parks and communities popping up all over, along with blogs and chat rooms, and even dating sites for tiny house owners. “Some purists say tiny houses should be made for less than $10,000, and many people DIY them using salvage materials,” says Wilkins, whose custom designs can cost $25,000 to $100,000. What do you get for the added price? Tiny Green Cabins are made with the highest-quality materials and go beyond industry standards, including specialized trailers or skids, welded framing, foam board insulation and tempered glass windows and doors, as well as additional requirements to add safety features such as fire extinguishers, smoke alarms and LP/CO detectors.
With 11 customizable layouts, Tiny Green’s designs also mean more opportunities to select the features that are most important to the owner. “Tiny Green Cabins can serve as a primary residence, cabin, home office, guest house during the holidays, mother-in-law suite, man-cave, artists’ studio, craft room, sewing room; they are very versatile,” says Wilkins. The owner also doesn’t have to wait long to move in. “Wood-framed tiny homes take about 90 to 120 days to build. Add 120 to 180 days for a steel frame,” says Wilkins.
Wilkins also sells his design plans and some framed options for those who prefer to DIY. Tiny-home living means a reduction of energy costs, cleaner air and a more sustainable way of living. It can also mean reducing exposure to toxins found in building materials. “Standard building materials contain chemicals that will off-gas over a period of time. In a tiny house, the volume of air is smaller, which can trigger sensitivities like migraines,” so environmentally sensitive materials can be a must for some people, explains Wilkins. Tiny Green homes can be built on request using non-toxic materials. Some of the materials used in construction include recycled blue jeans (used for insulation), low-VOC paints, locally harvested lumber and recycled products such as steel. Customizations include solar panels and solar hot water heaters, so the homes can function entirely off the electrical grid.

Living Tiny
These homes appeal to a wide variety of individuals, including young singles who want to purchase their first home, retirees who are downsizing and do-it-yourselfers who prefer to build their own home.
“My biggest motivating factor is financial freedom,” says Nicki Davis of Savannah, Georgia, who is awaiting her new custom tiny home that is Wilkins’ current project. “My current home is 2,400 square feet and a constant drain on my time and money. I’d rather spend my money on travel and entertainment than utility bills and mortgage payments.”
As for what was most important to Davis, who is a firefighter/paramedic, “I wanted a fully functional bathroom and kitchen, just on a smaller scale,” she says of her 176-square-foot home under construction. “My bathroom will have a sink, a full-size shower, and an incinerating toilet (a waterless, self-contained system). The kitchen has a two-burner range, mini-fridge, and combination washer/dryer. I’ll also have a small convection oven. I’ll have all the same amenities I have now.”
Davis’ home is a Carpenter Gothic design, which Wilkins has dubbed “Ravenlore.” “This house has lots of flair. It has purple siding, hot-pink trim, teal green window trim, and the roof is a metal tile in teal and cyan blue,” says Wilkins. And Davis? “I am absolutely in love with the exterior of this house,” she says. “It’s a perfect little Candyland gingerbread dollhouse and I can’t wait to live in it!”
Catch the “Ravenlore” on HGTV’s House Hunters this holiday season; check tinygreencabins.com for specific date and time.


