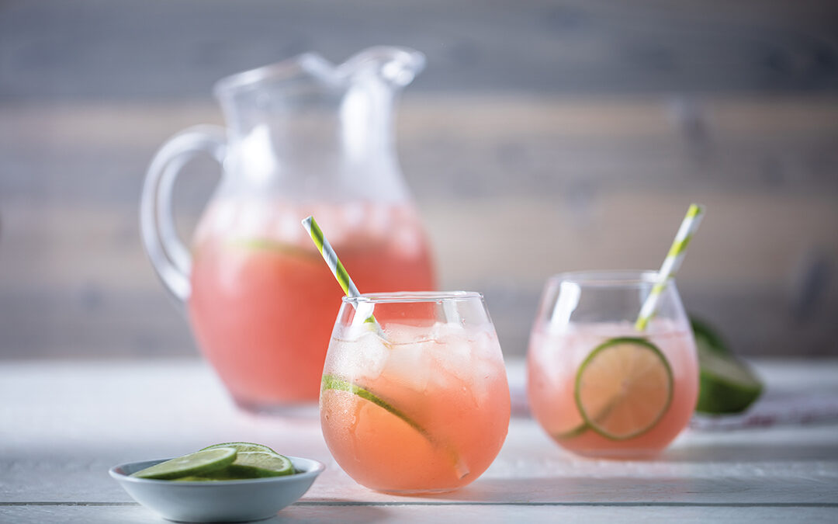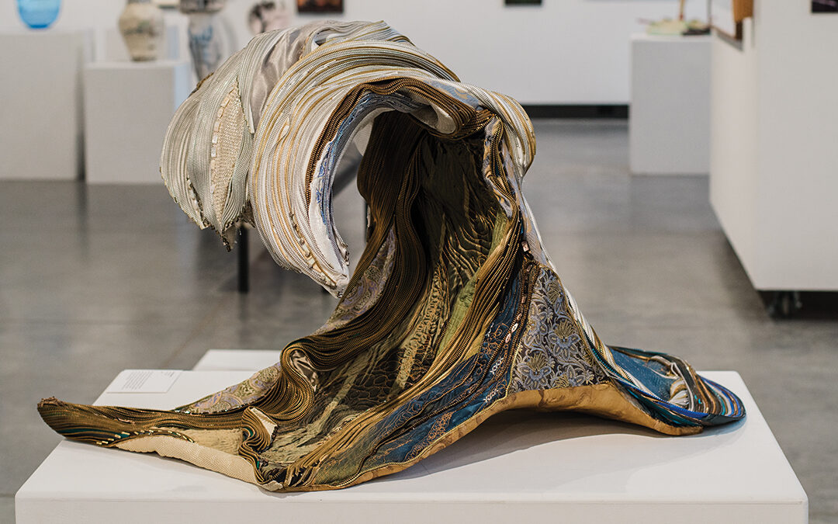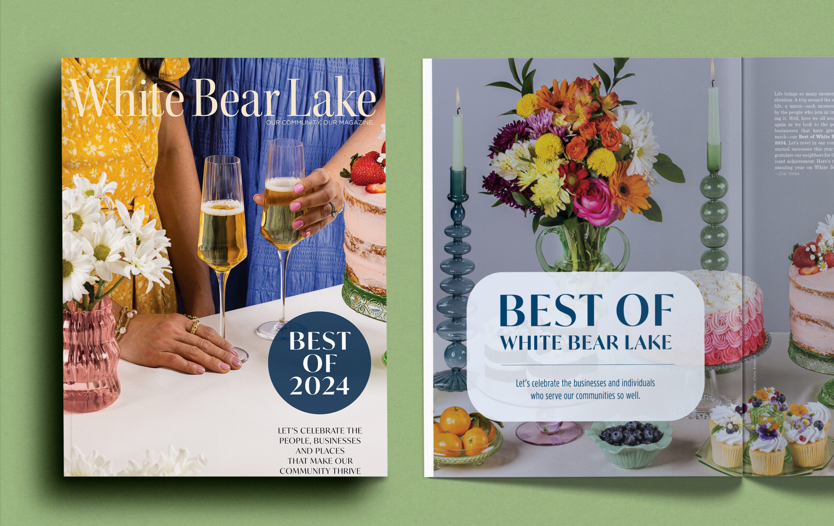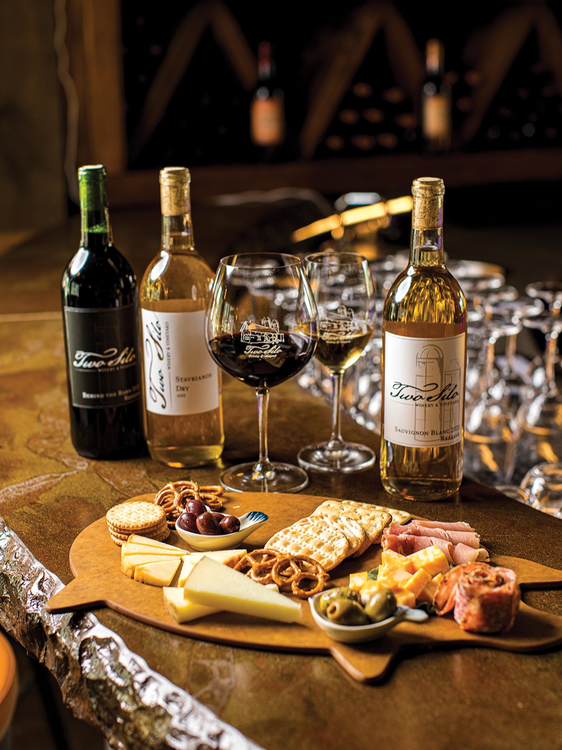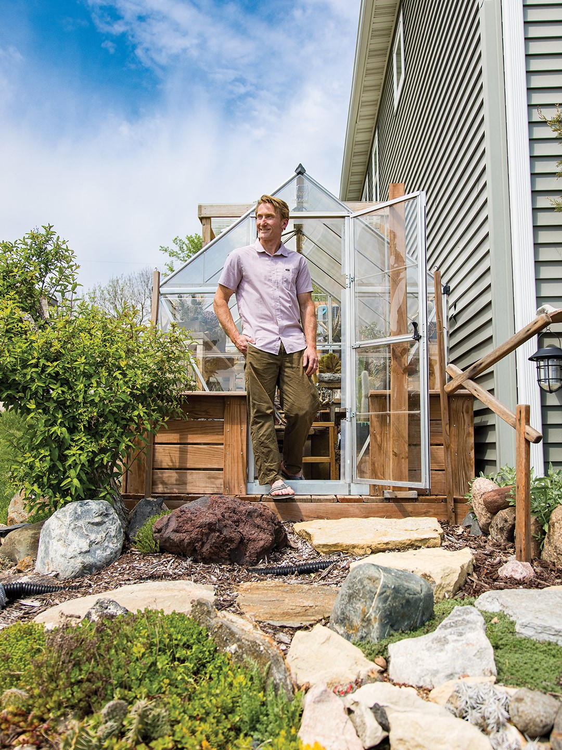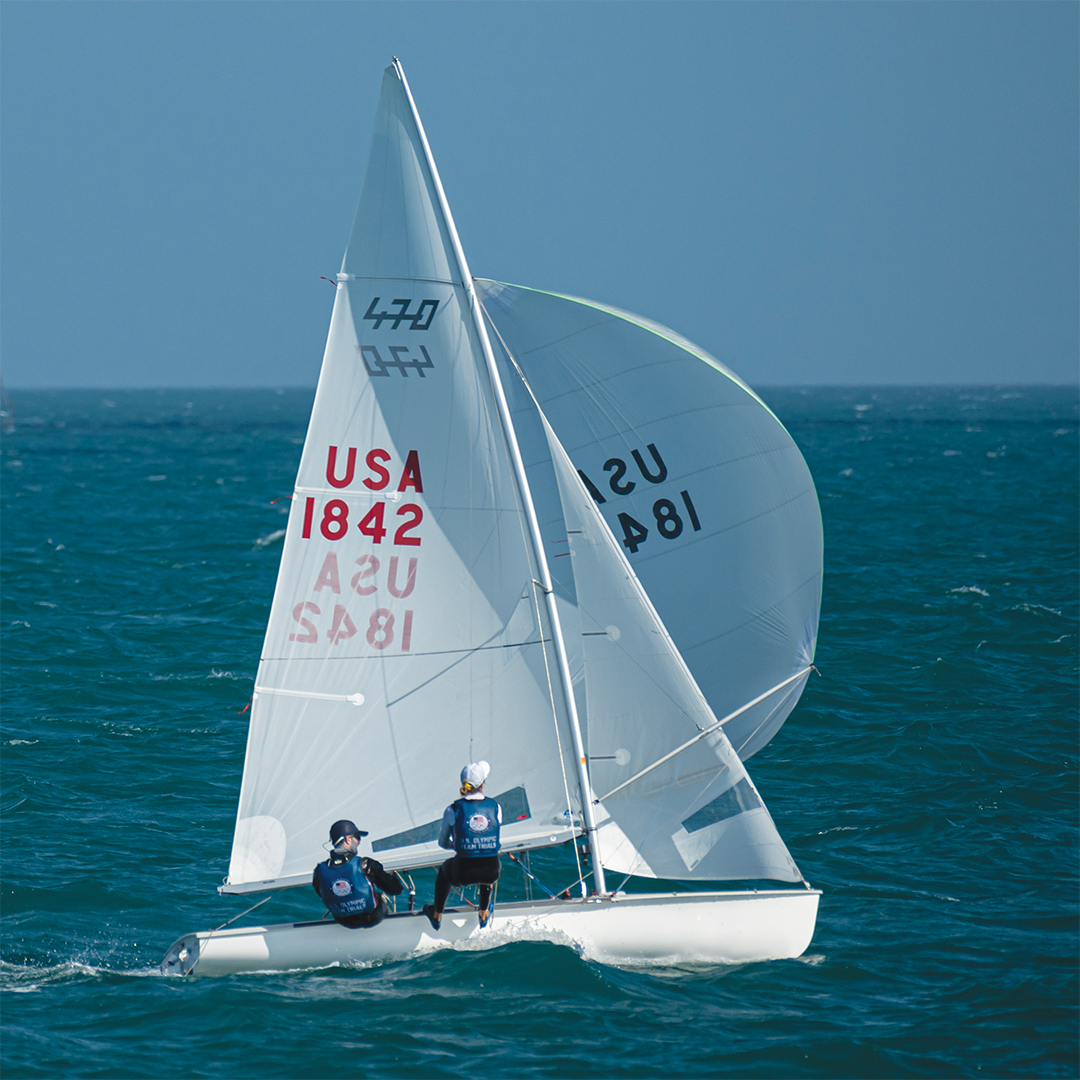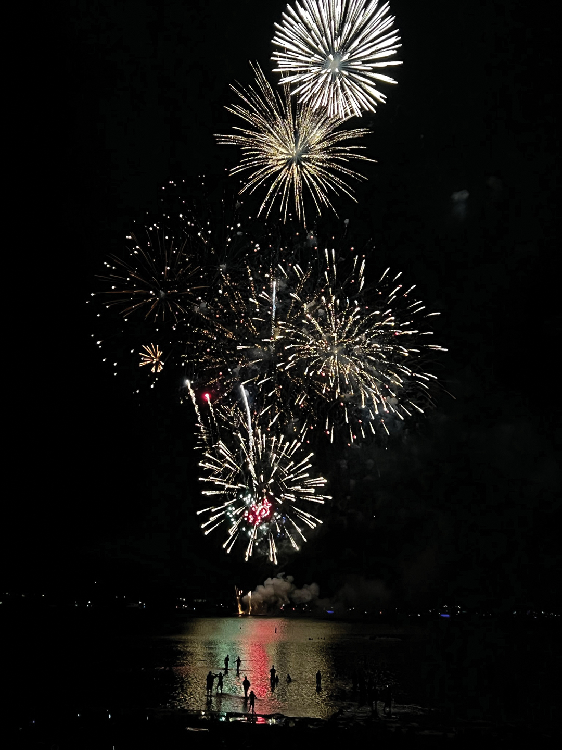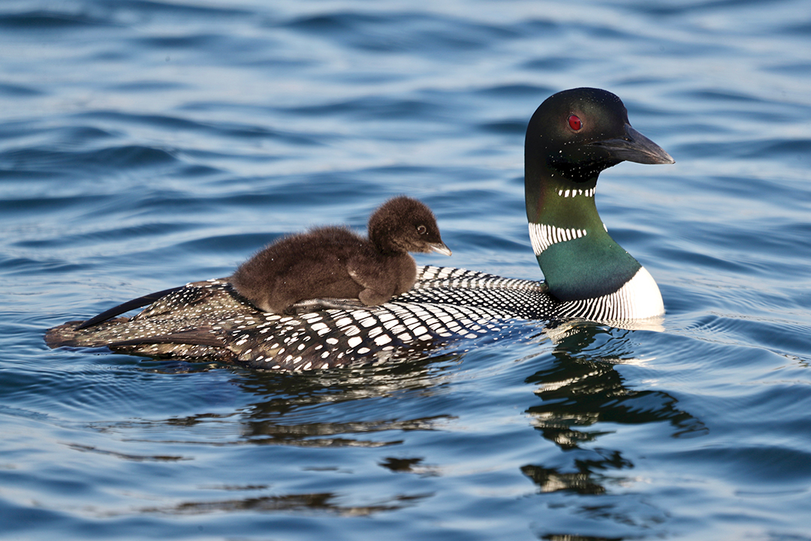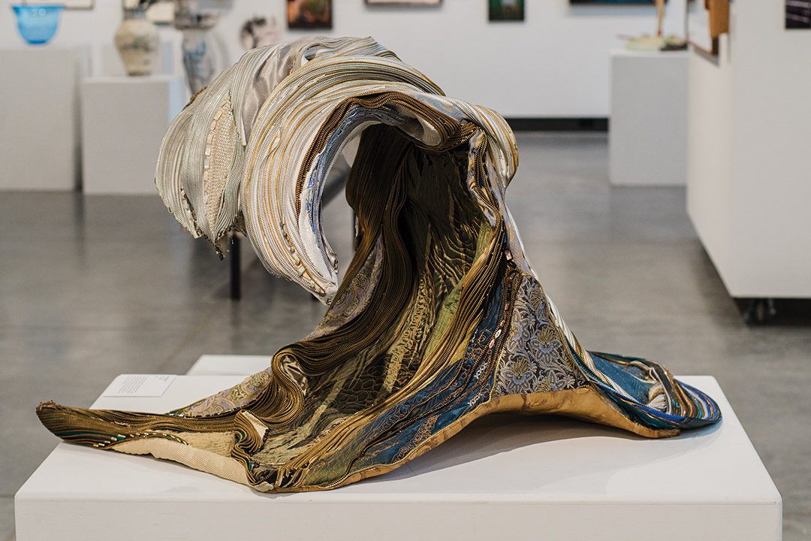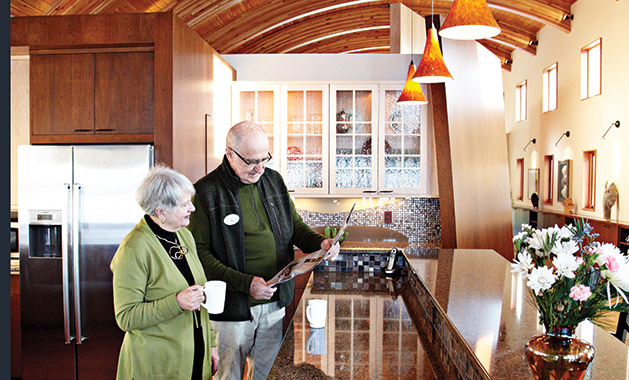
Marilyn and Jim Muellner show off their beautiful new home. Photos: Tate Carlson
Jim and Marilyn Muellner’s custom home on Bald Eagle Lake was definitely worth the wait.
Have you ever driven by a home and said, “I want to live there one day.” After 20 years in the making, White Bear Lake residents Marilyn and Jim Muellner are one couple that made such a dream a reality, proving the phrase “Anything worth having is worth waiting for.”
“We always loved biking up north to the lake, but knew as we got older that wouldn’t always be a reality.” says Jim. Finding a lake to live on in Minnesota isn’t a challenge, and this couple’s ideal spot on Bald Eagle Lake was scouted long ago.
“I knew this property well. The previous owner, Caroll Mattlin, was actually a friend and kind of my mentor,” explains Jim. “I asked him if he ever planned to sell the property to call me, and we discussed it many times over the years.” It wasn’t until decades later that the owners’ children were settling their estate, gave the Muellners a call and offered to sell them the property. “We were skiing in Colorado and struck a deal over the phone,” Jim says.
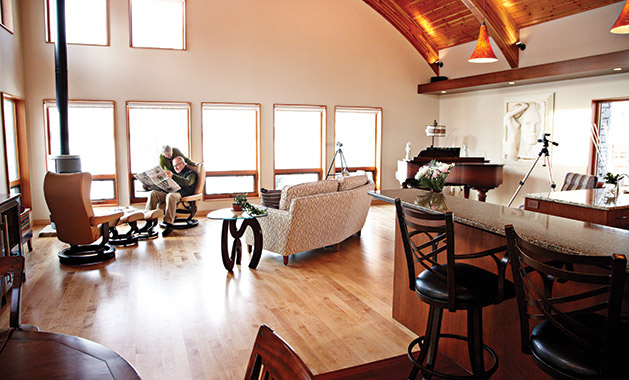
The Muellners’ lakeside retreat was designed by Hudson-based architect Michael Huber and built by Cates Fine Homes; the couple has left their mark on it, creating a unique gem complete with fun and fascinating touches, as captivating as the owners themselves. Jim is an inventor, most notably of Smarte Carte, the self-serve airport luggage carts company headquartered in White Bear Lake. They have been married for 55 years and have three children and five grandchildren.
The existing footprint of the original home was retained, but because of setback codes and watershed restrictions, a new two-story structure was built five feet west of the original foundation. “From every angle you can see the lake,” says Marilyn, who worked as a legal secretary for 34 years before helping run Smarte Carte. The upper level is approximately 2,575 square feet, and the lower level has about 1,450 square feet of finished space, plus workshop and garage space. The new home is about 500 to 600 square feet larger then the original home, and took approximately 18 months to complete.
Step Inside
Through the first-floor entry, large windows light an open modern staircase, which cantilevers out over the outdoor sculpture garden. The staircase leads to the main-level living area, maximizing the lake views, and opens upon the home’s most distinguishing wow factor—a stunning barrel-vaulted Douglas fir wood ceiling. The dynamic arches, reminiscent of a chapel, let light from south-facing windows flood in. “It’s an old way of building that you don’t see too often in residential structures,” says Michael Huber. The ceiling gives the home warmth in an open loft-like space. The curved roof is offset, opening it to more natural light. “We used to have a house in Colorado, and Jim always wanted a roof where the snow would fall right off,” says Marilyn.
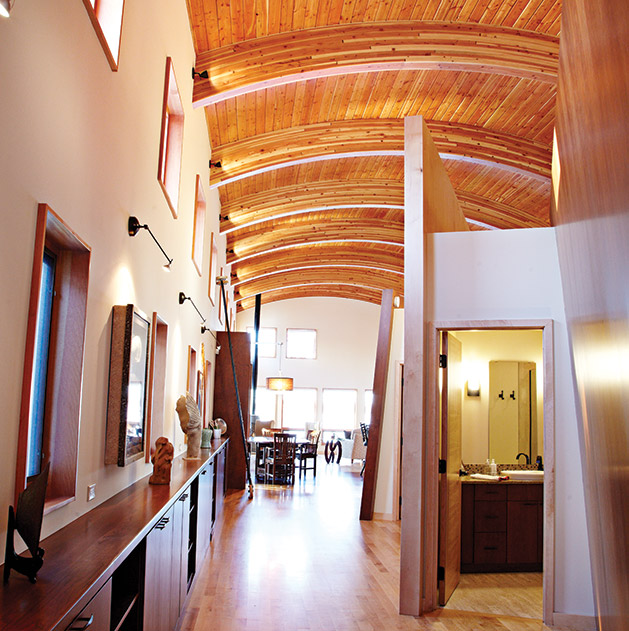
The main living space includes the living, dining, kitchen, office, master and guest bedrooms, all open to the ceiling, with birch and Brazilian cherrywood floors throughout. The bathrooms walls are enclosed for privacy, however a uniquely designed spiral shower in the master bath curves to an opening so that even in the shower, Jim and Marilyn can enjoy the architectural work.
“My goal was to animate the space,” says Huber. “Using their art collections and Marilyn’s love of music, we made the walls dance so they could be part of the art.” The walls are tipped at five degrees and sheathed in different woods, separating but not isolating areas: the great room, art gallery and office, and leading into the master bedroom. “All day the sun acts as music notes; as the sun moves, pops of light dance off the space,” adds Huber. There are many custom features, including a custom headboard and stained glass sliding door. Every detail, from the grout lines to landscaping, was carefully thought out to carry the canted angles theme throughout the property.
The kitchen features cherry and maple cabinets, and Cambria countertops with a special feature. “We’re not TV people, but I do like to watch TV when I cook,” says Marilyn. So they added a TV screen that rises out of the countertop and is hidden when not in use. The kitchen also has two full ovens perfect for entertaining. Other fun features include a pantry with a custom trash, compost and recycling collection system invented by Jim. “I didn’t want to have to carry trash down, so Jim invented these chutes that hold each in a separate container outdoors that just has to be wheeled out for collection,” says Marilyn. A space for an elevator is also planned in the event it becomes necessary.
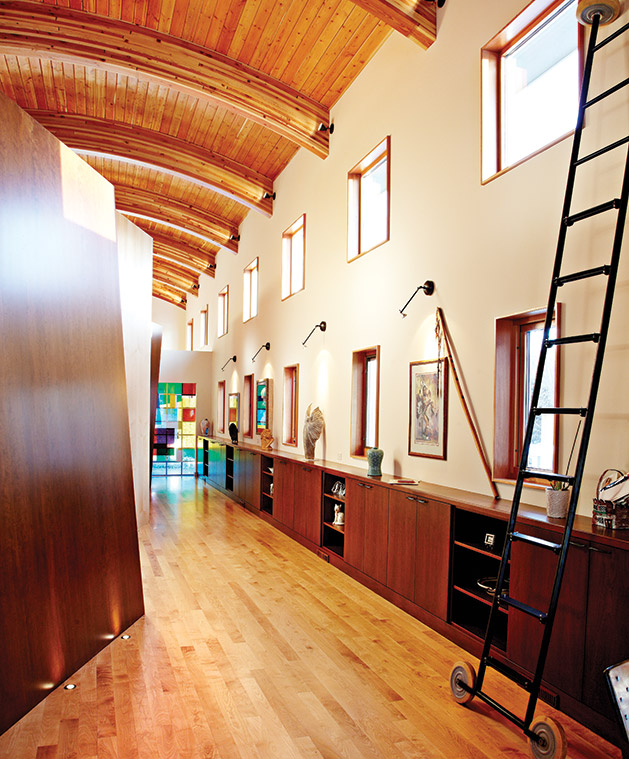
Downstairs, through a set of unique custom sliding doors that have been routed out with stainless steel, is a casual living area and kitchenette with a cozy wood-burning fireplace and reclaimed bar from The Flame Bar, a famous Minneapolis watering hole. But the first level is really dedicated to Jim’s workshop, which looks more a hardware store. Jim even has his own urinal with an automatic flush built in, so he never has to leave his hobby. “All the guys love the urinal,” says Jim, who sold Smarte Carte in 1993, and now spends his time inventing and innovating side-by-side recumbent bicycles. He is also the founder of the ReCyclery, where he collects and refurbishes bikes to donate to needy people. The workshop space is outfitted to convert to two bedrooms in the future.
The home is also eco-friendly. “We did as much careful planning as we could,” says Marilyn. “We wanted to use whatever we can to save energy.” The home is highly insulated and uses radiant heat. It also has a green roof, which not only insulates the home, but also absorbs rainwater and prevents runoff. The landscaping includes rainwater containment systems, use of eco-friendly hardscaping materials and multiple rain gardens, which all help reduce and filter runoff into the lake.
For a brand-new home, the residence has a warm and long-loved energy. There is even a path built for neighbors to walk their dog through the yard as an homage to Jim’s late sister Connie. And as a tribute to the original owner, a metal egg structure that hung on the original home’s balcony is now hanging in the front of yard. “I wanted everyone to know that this is still Carroll’s house,” says Jim.
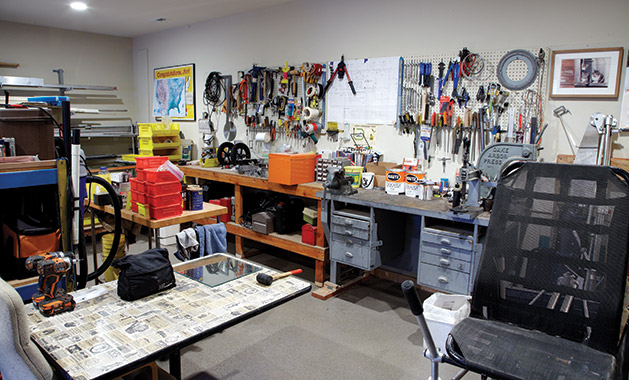
The home was featured on the 2013 Parade of Homes Remodelers Showcase and the AIA Homes by Architects Tour. It’s a special home for a special couple who finally got their Bald Eagle lakeside retreat. “We love the movement living on the lake, the swans and ducks. And a buck walked through the back yard recently,” says Marilyn. “It’s wonderful.”
Michael Huber Architects
351 Highview Road, Hudson, Wis.; 651.442.3771.
Cates Fine Homes
2000 Industrial Blvd., Stillwater; 651.439.2844.
Just Two Bikes
1785 Stillwater St., White Bear Lake; 651.426.1548.

