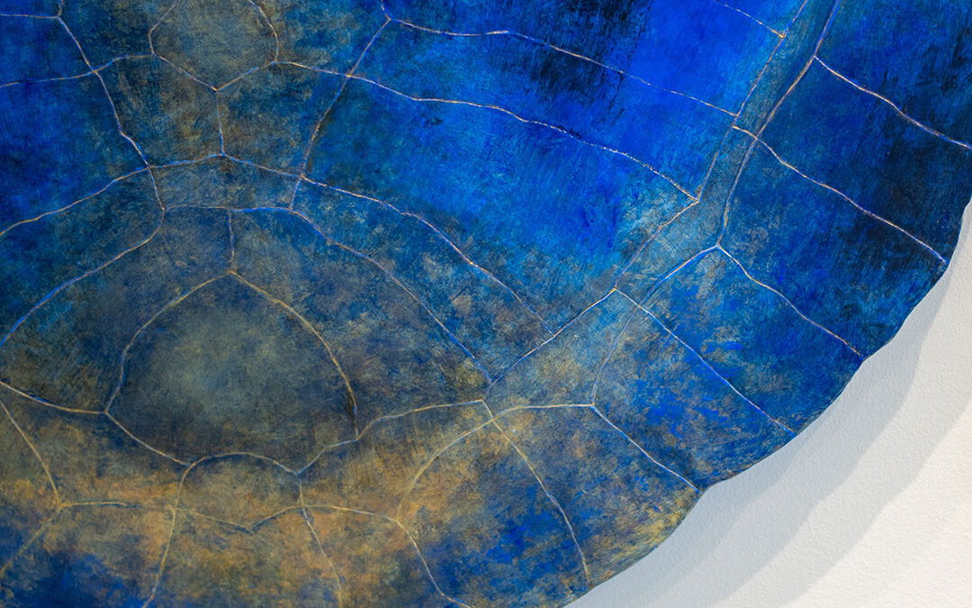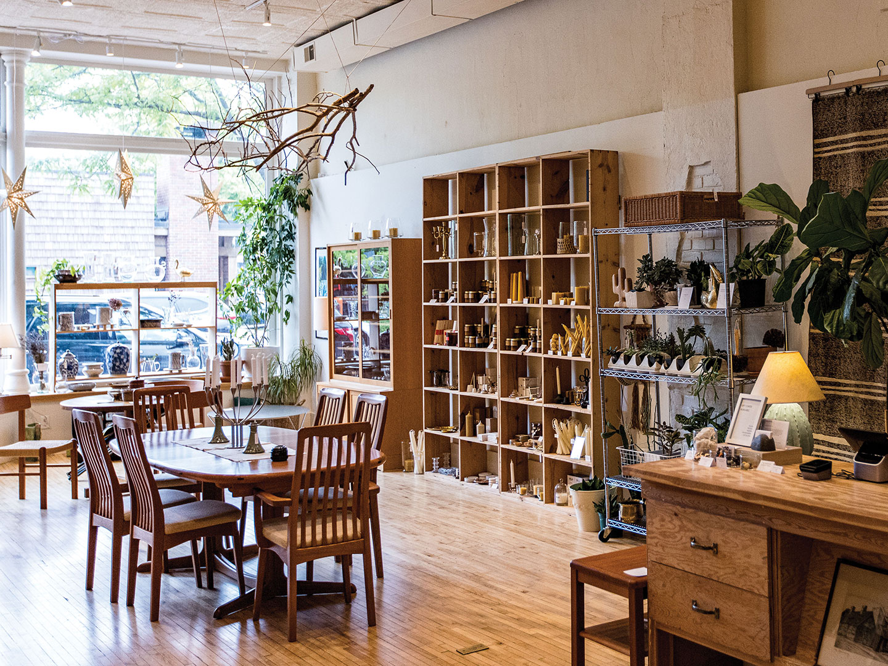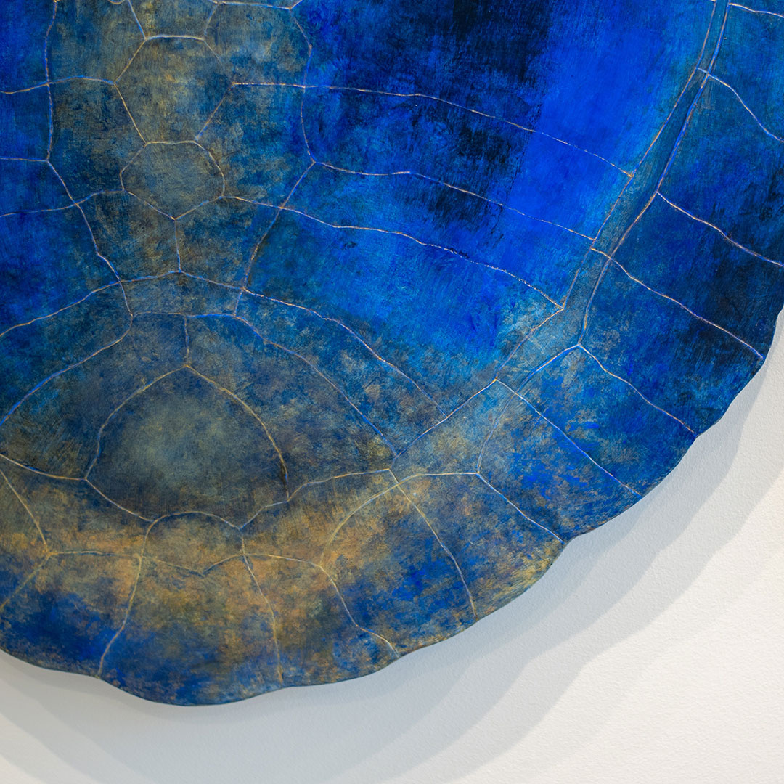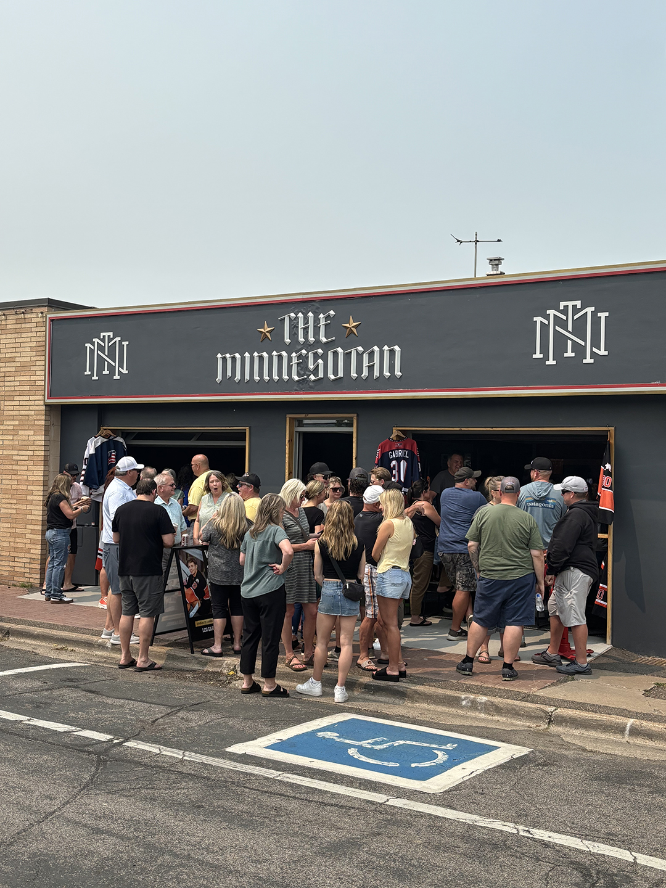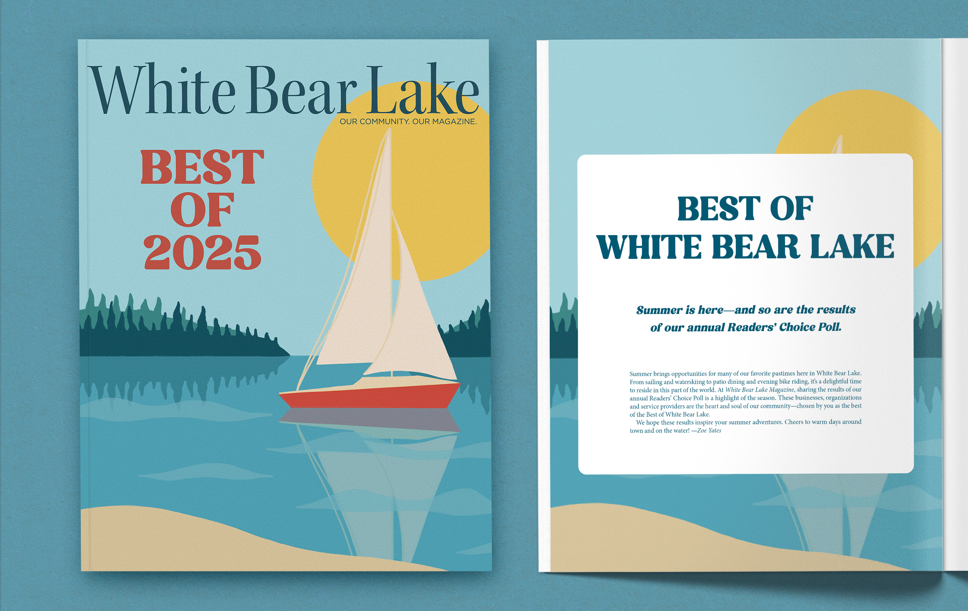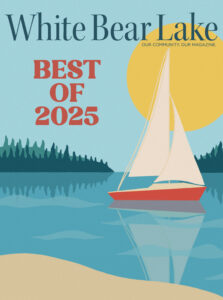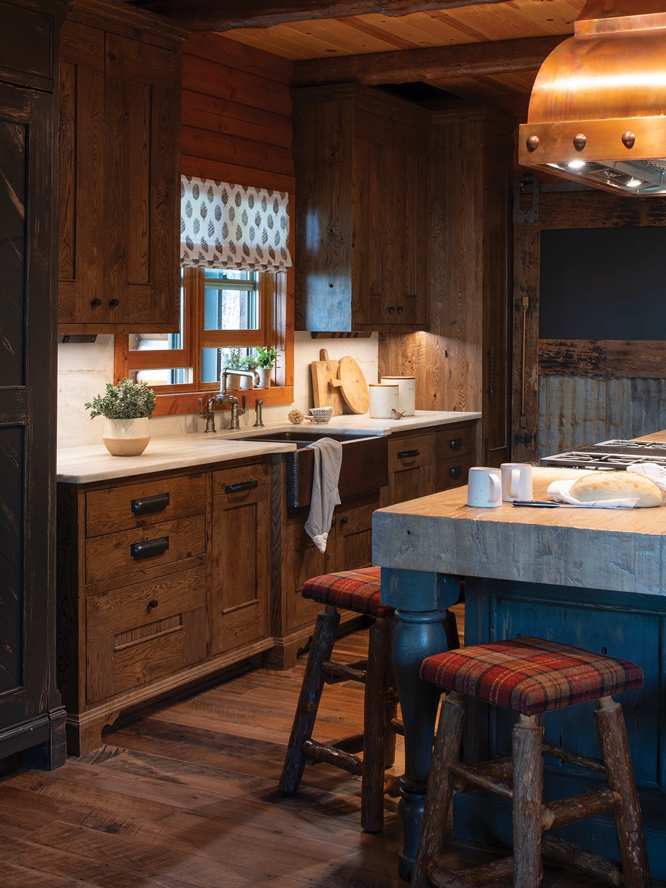
Photos: Scott Amundson Photography
Welcome to the Northwoods.
Passion for design pours out of Kelly McGauley. The owner of White Bear Lake-based Leona Rose Interiors, McGauley says the most important thing about a home is how it makes you feel. The rest will fall into place.
McGauley and her team took that feeling-based approach for a rustic cabin remodel in the heart of Wisconsin’s Northwoods. A Hayward cabin that once featured carpet in the great room and outdated maple cabinets is now a sight to behold. A copper bathtub, blue cabinets and an armoire-like refrigerator are defining features of a remodel that has quickly become one of McGauley’s favorite projects to date.
A Home Away From Home
The homeowners wanted the renovations to bring a sense of welcoming, relaxation and escape. “We achieved this through texture, color and finishes,” McGauley says. “We used things that wear well with time and use.”

Installing brick inlay wood floors in the entryway promotes the space’s livability. The material is damage-resistant and has a distressed finish—important with the family’s lively dog—so any scratches or dents made over time will simply blend in. McGauley also selected concrete countertops and tile for the bathroom. “We used materials that will stand the test of time,” she says.
While there aren’t many differences to remodeling a cabin versus a home, one thing McGauley learned early in her career is that a person’s second home is their honest home.
“In your second home, you’re more relaxed. You’re not as concerned with how perfect it might be,” she says. “With that in mind, this project was a second home for this client. It’s a place they really wanted to gather as a family and with extended relatives and friends. They wanted to be able to host larger groups on occasion. They wanted to make it really inviting, and we achieved that.”
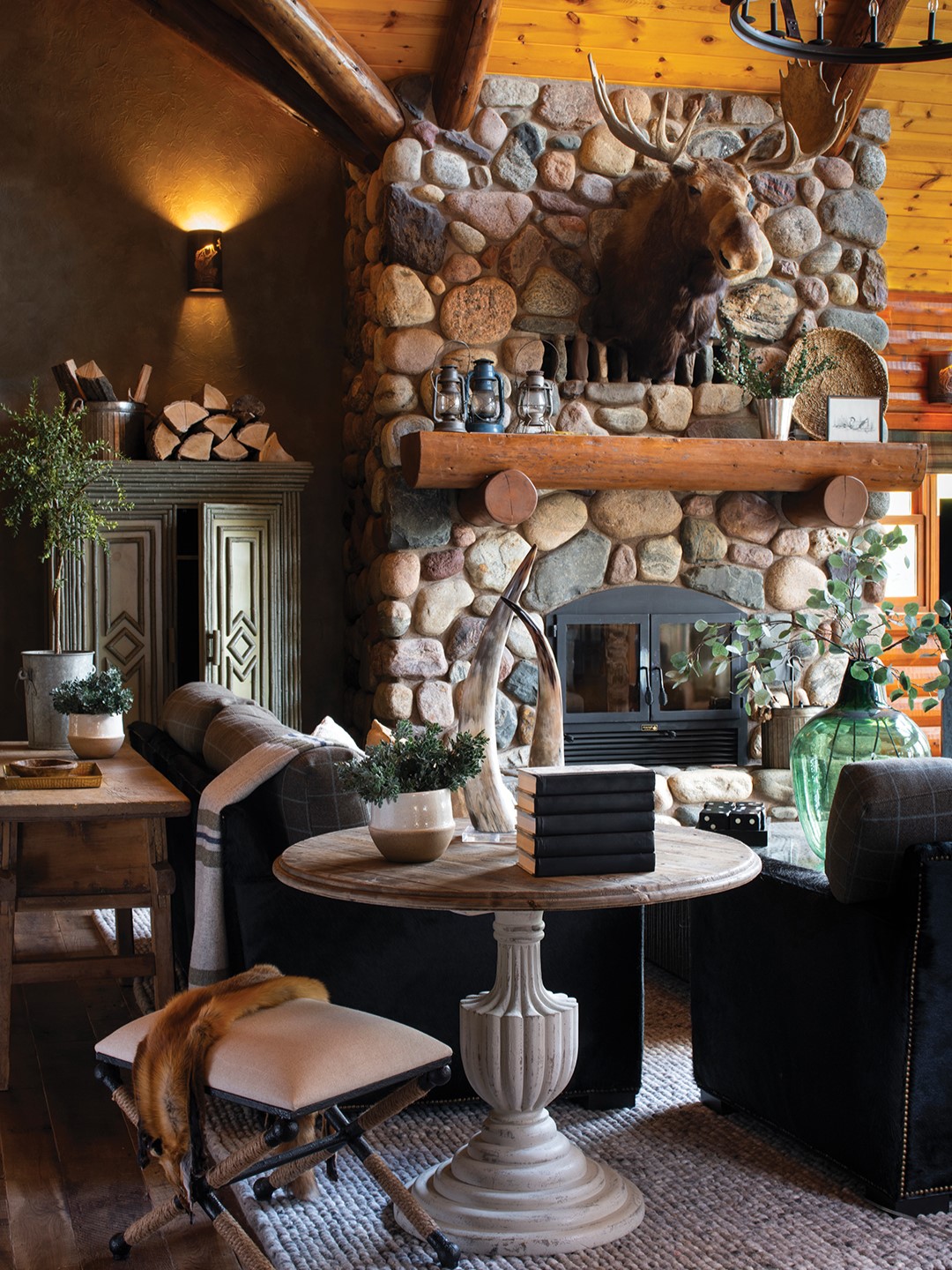
The Leona Rose team focused on a redesign that would complement existing features, like the log ceiling detail. By listening to what the cabin wanted, Kelly McGauley says the team was able to create “something special.”
As the Leona Rose team embarked on the project, they started with assessing what original features would transfer to the redesign.
“Very quickly, it was clear that the logs and the ceiling detail would stay,” McGauley says. “Then we took note of things that were dated that would need to be more modernized. It was a big, beautiful cabin that needed to meet its potential.”
Creative Liberty
McGauley notes that the family was open to out-of-the-box thinking, bringing a good challenge and sense of freedom for the Leona Rose team.
One of the unique fixtures of the cabin remodel is the refrigerator. The owner requested that the appliance resemble an antique armoire. The result was a 30-inch refrigerator on the right and 24-inch subzero freezer on the left, leaving a 6-inch gap in the middle. Storage was created in between the two units for trays, charcuterie boards and other kitchen needs.
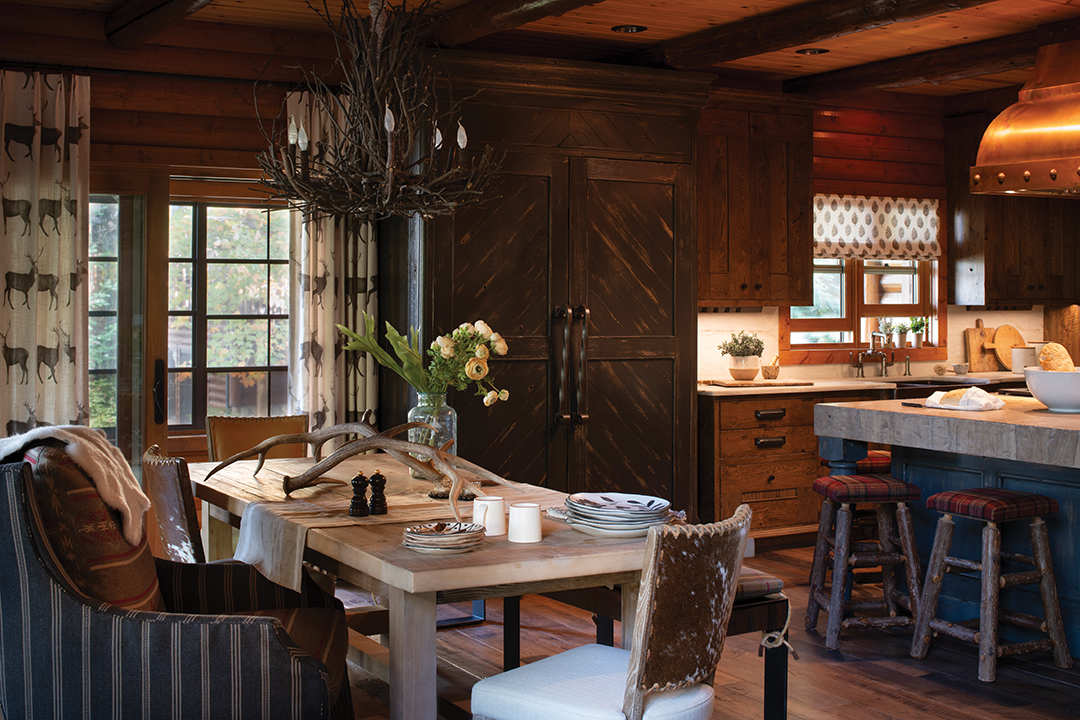
“The wood on the exterior of the fridge was painted and distressed, and huge, old looking hardware was custom-made for this project,” McGauley says.
In the primary bathroom, the shower was confined by walls, making it impossible to make the space larger. “We installed [a] rock tile design with a frameless shower door to create a visual look of more size and space,” she says.
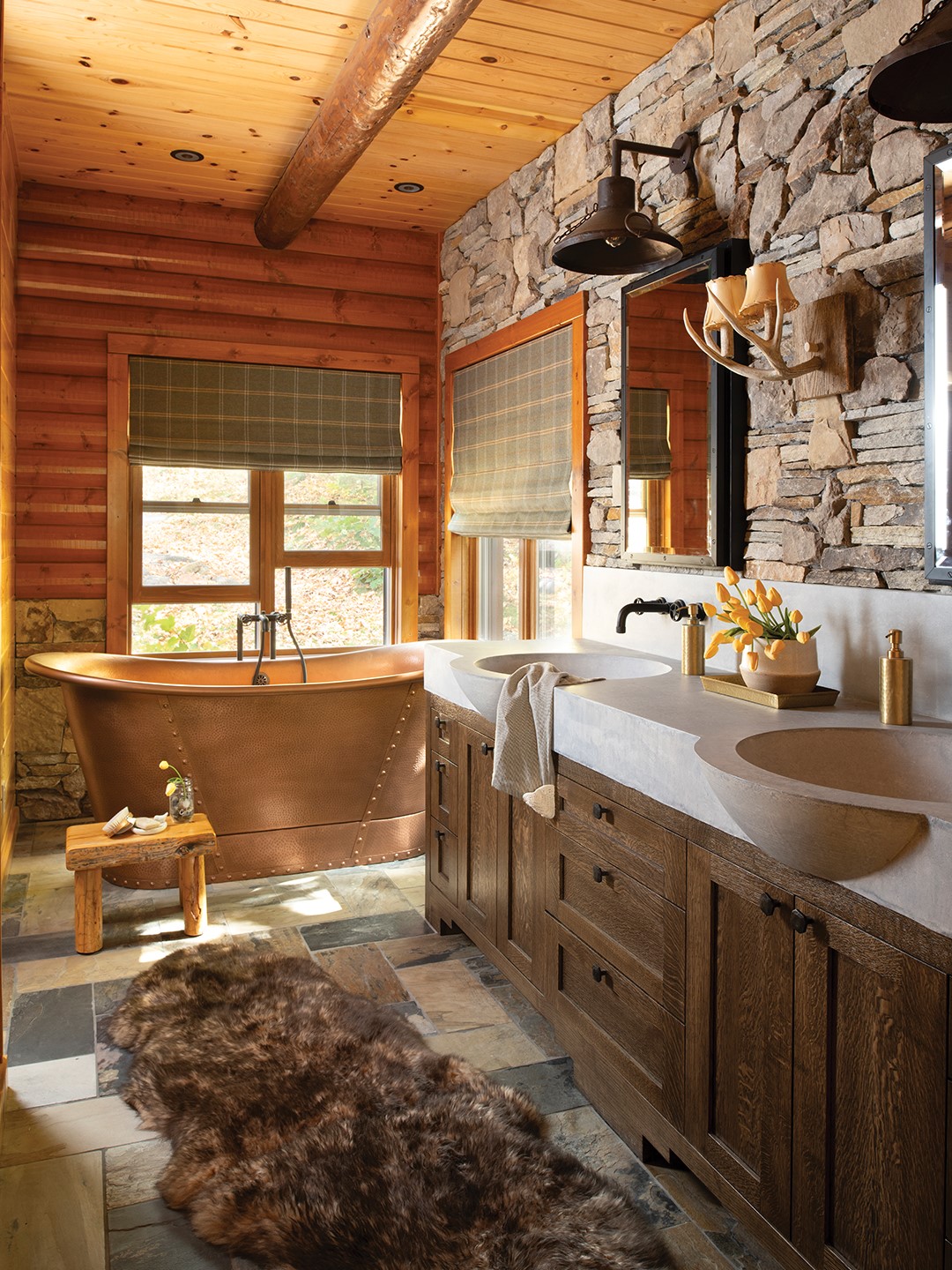
Custom light fixtures throughout the cabin create a feeling of authenticity. McGauley and her team were also able to utilize a few pieces already part of the house, such as the plaid counter stools. McGauley says she listened to what the cabin wanted and knew the kitchen island cabinets needed to be blue.
“It became obvious to us that it should be blue. I wish I had more of a scientific reason for why we went with blue, but that’s it,” she says with a laugh. “Again, hats off to the homeowner and their ability to trust and envision this along with us. They played a part in inspiring us. They allowed us to run with things. They said, ‘Here’s what we want,’ and off we went.”
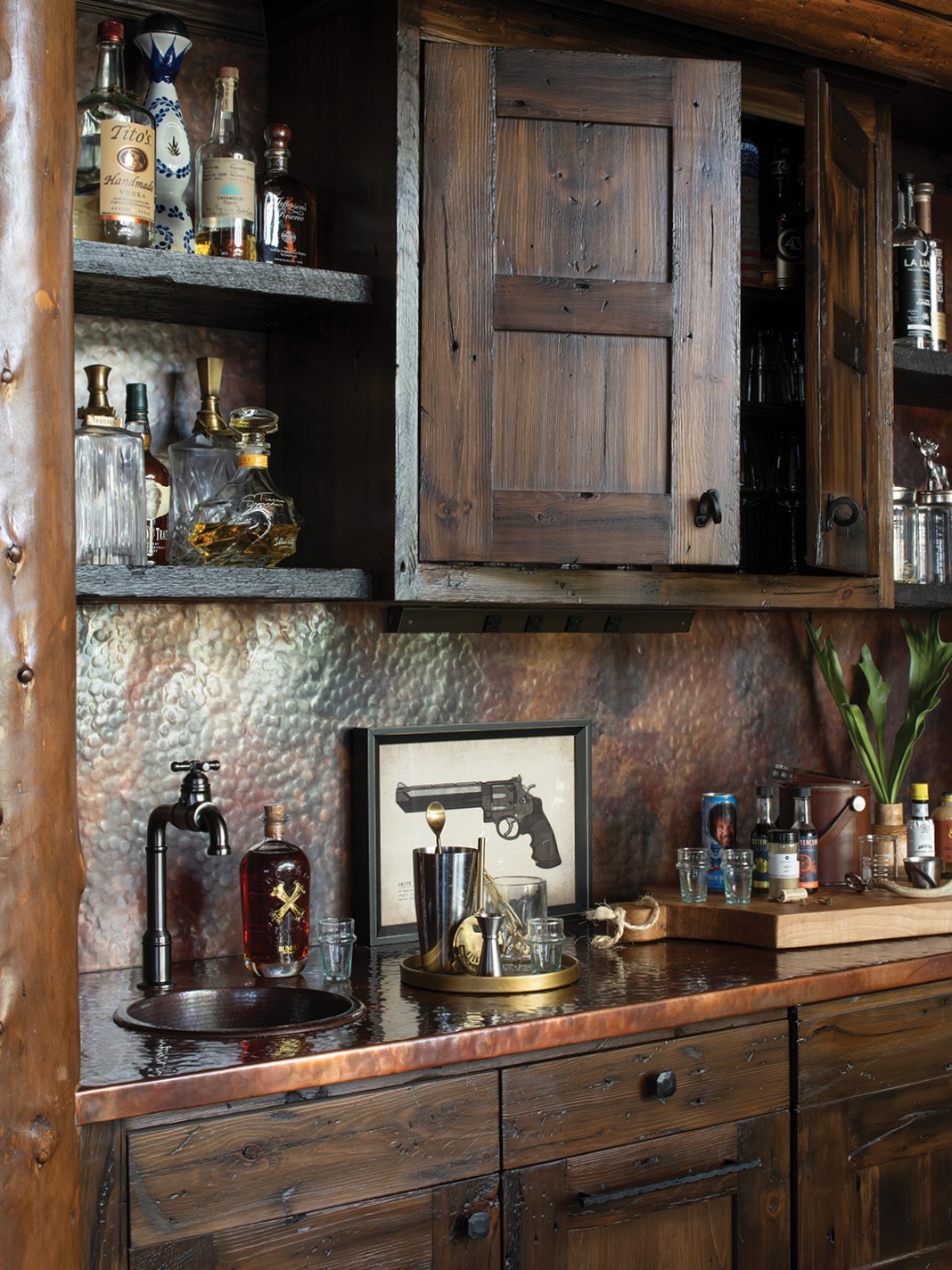
The completed project shines with a feeling above and beyond what McGauley expected. She credits all the creative minds involved in the project for its success, noting that collecting inspiration from various perspectives is the key to creating magic.
“It was truly breathtaking,” McGauley says of walking into the cabin upon its completion. “I’ve done this for more than 30 years, and this cabin was something special. Photos don’t do it justice.”
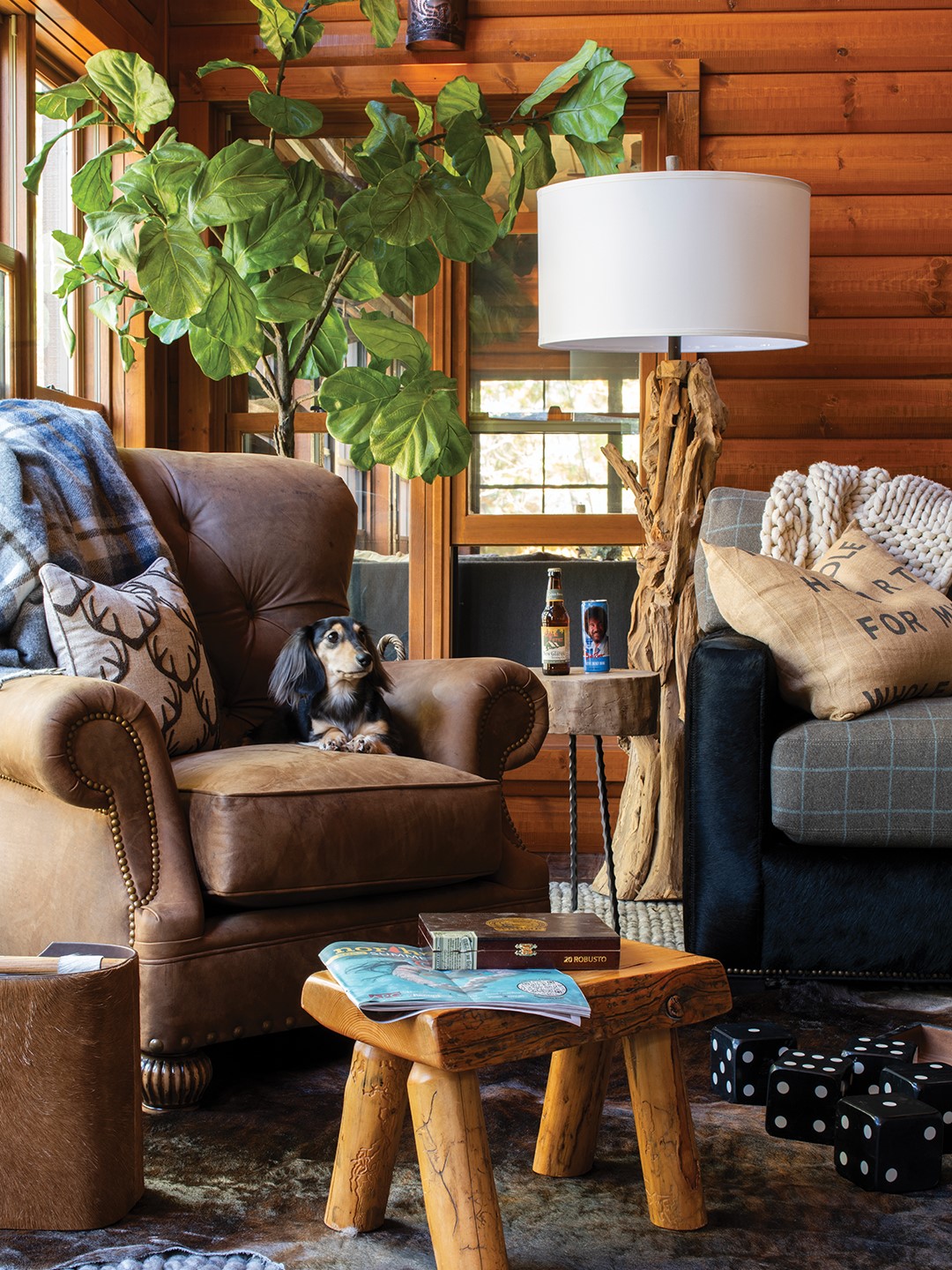
Explore For Yourself
Take a piece of Leona Rose Interiors home with you from the company’s two showrooms in downtown White Bear Lake. The storefronts offer an assortment of home interior pieces and meaningful gifts to enhance living spaces, including furniture, décor and accents in a range of design styles.
Leona Rose Interiors
4701 Banning Ave. Suite B and 2175 Fourth St., White Bear Lake; 612.432.3774
Instagram: @leonarose_designs



